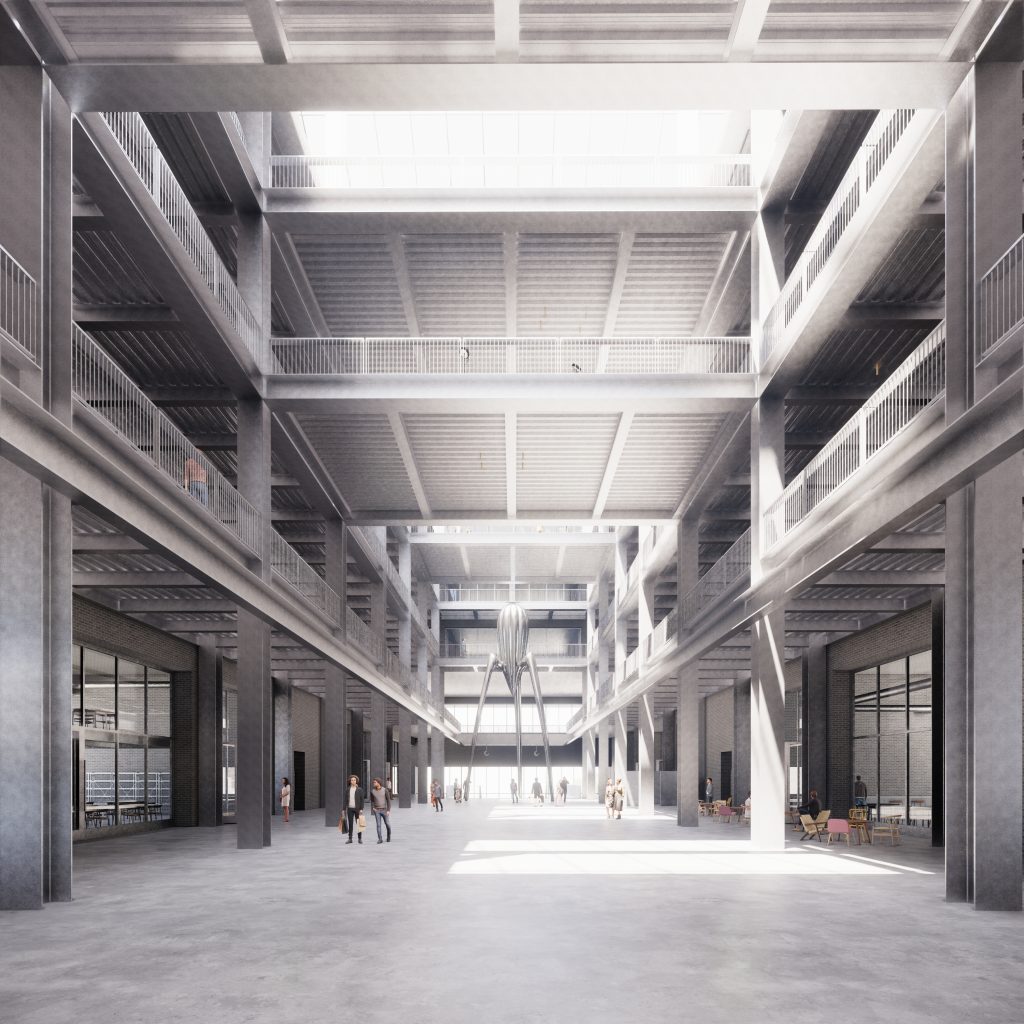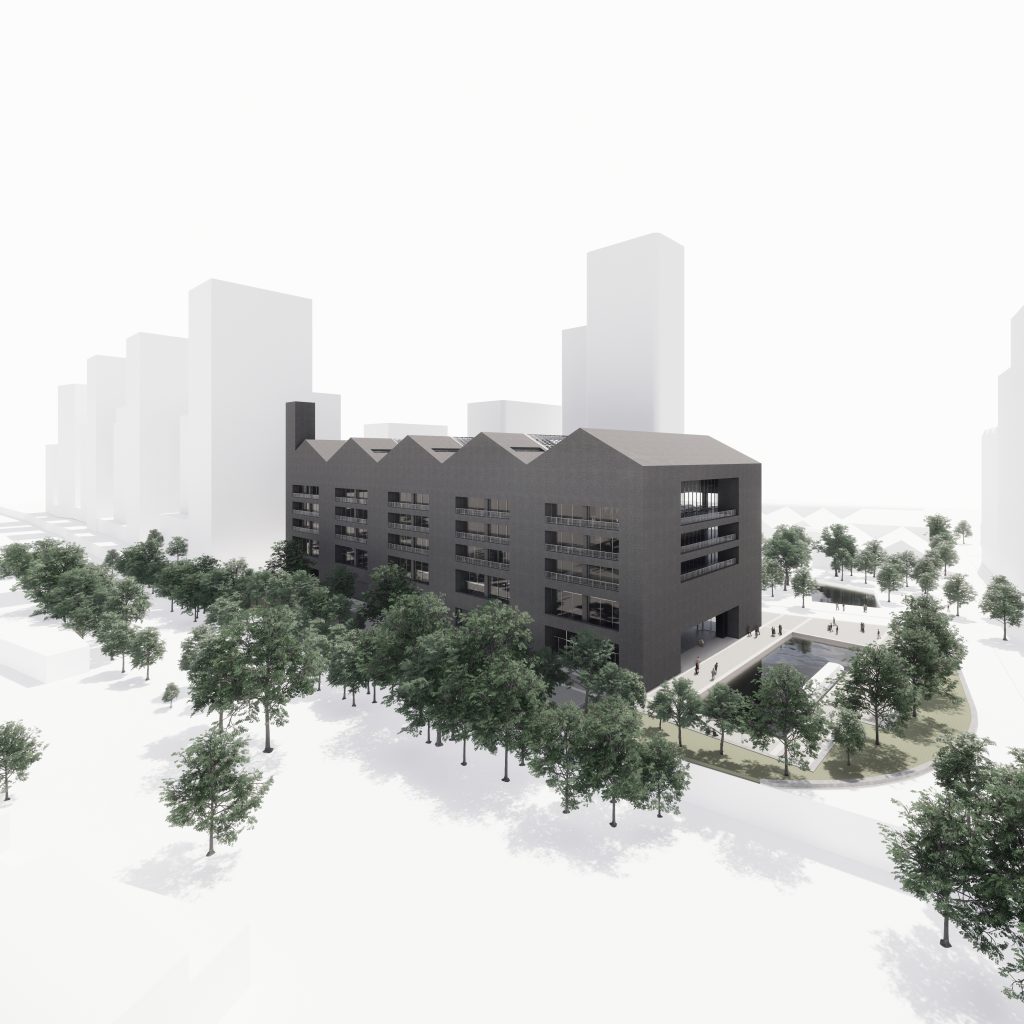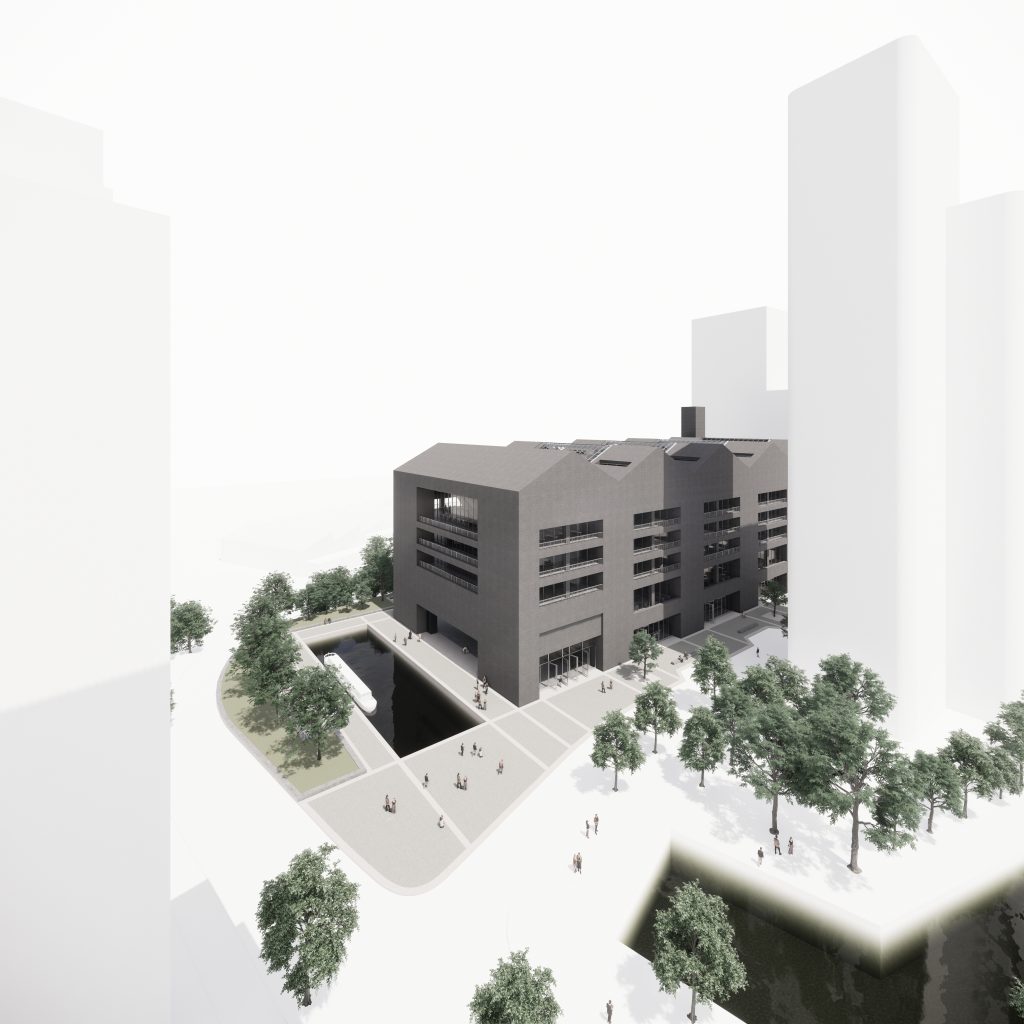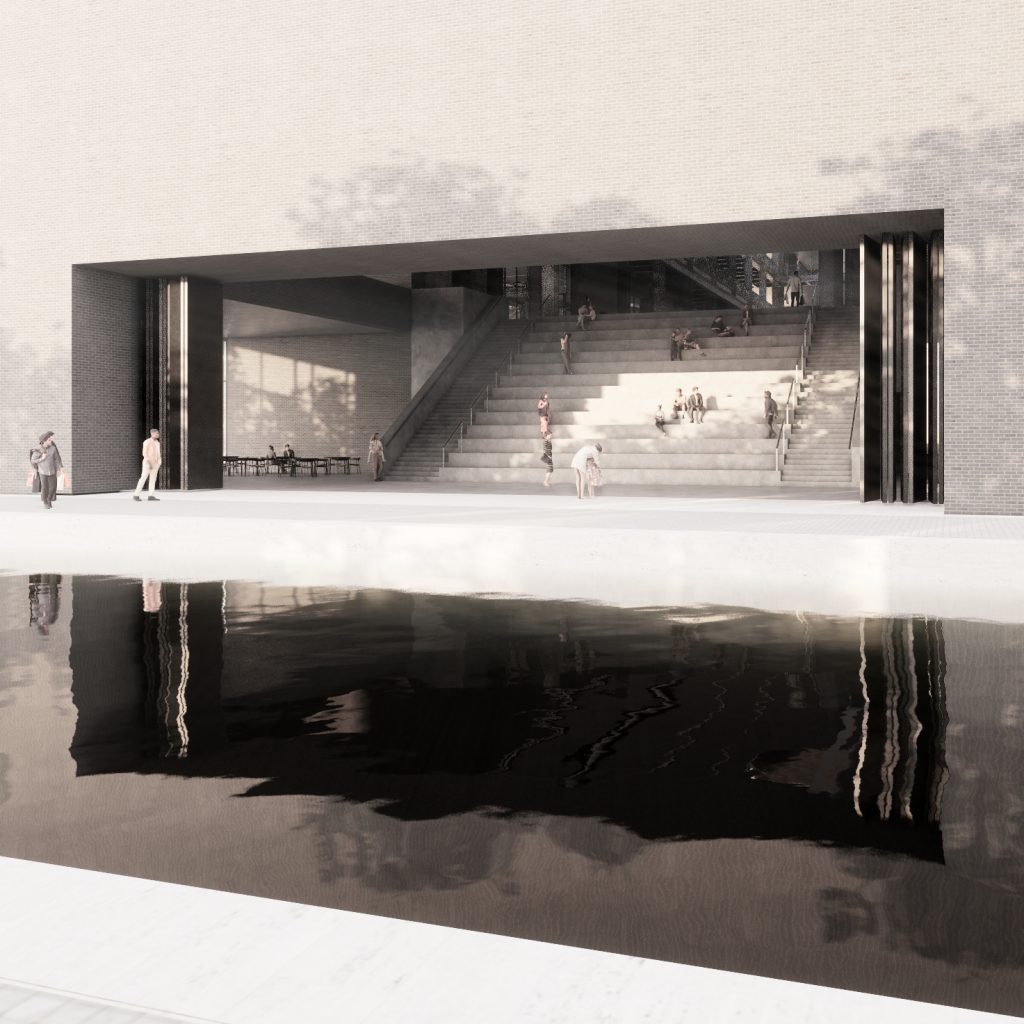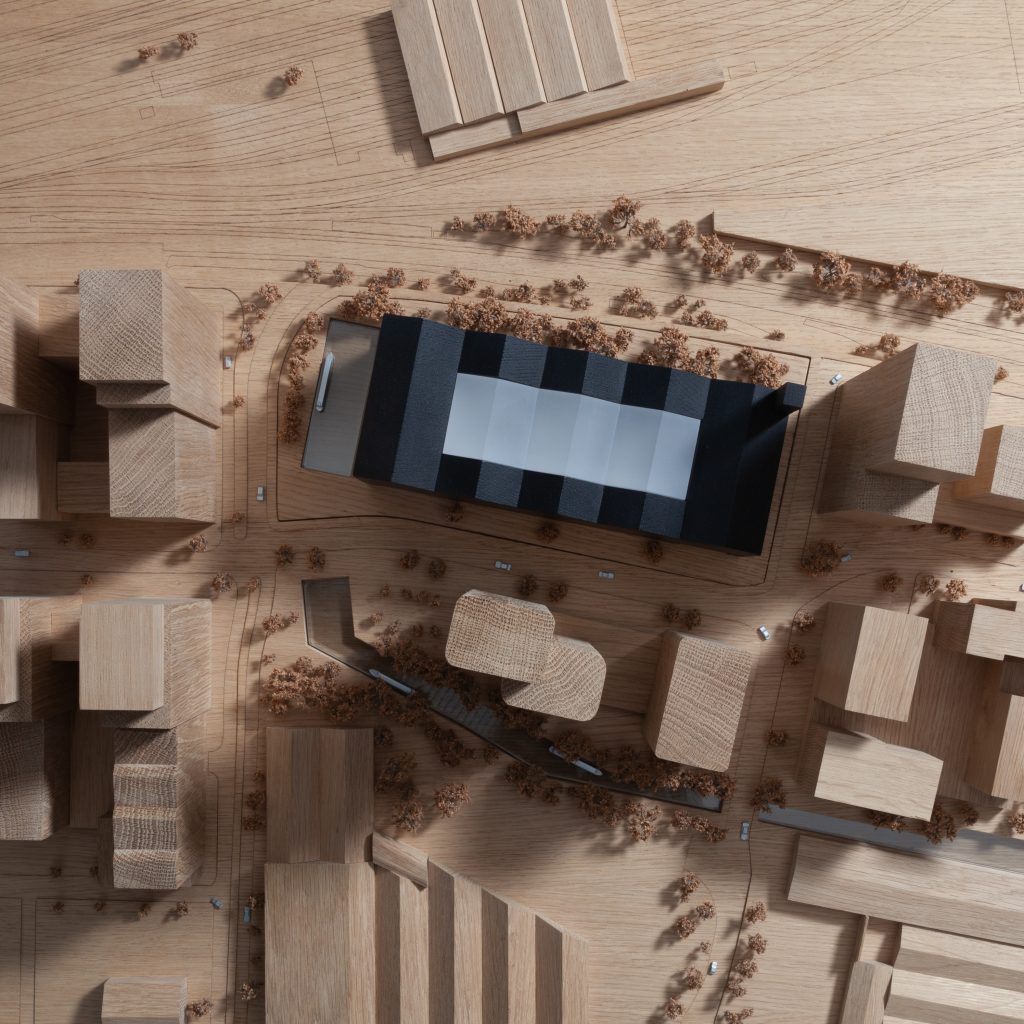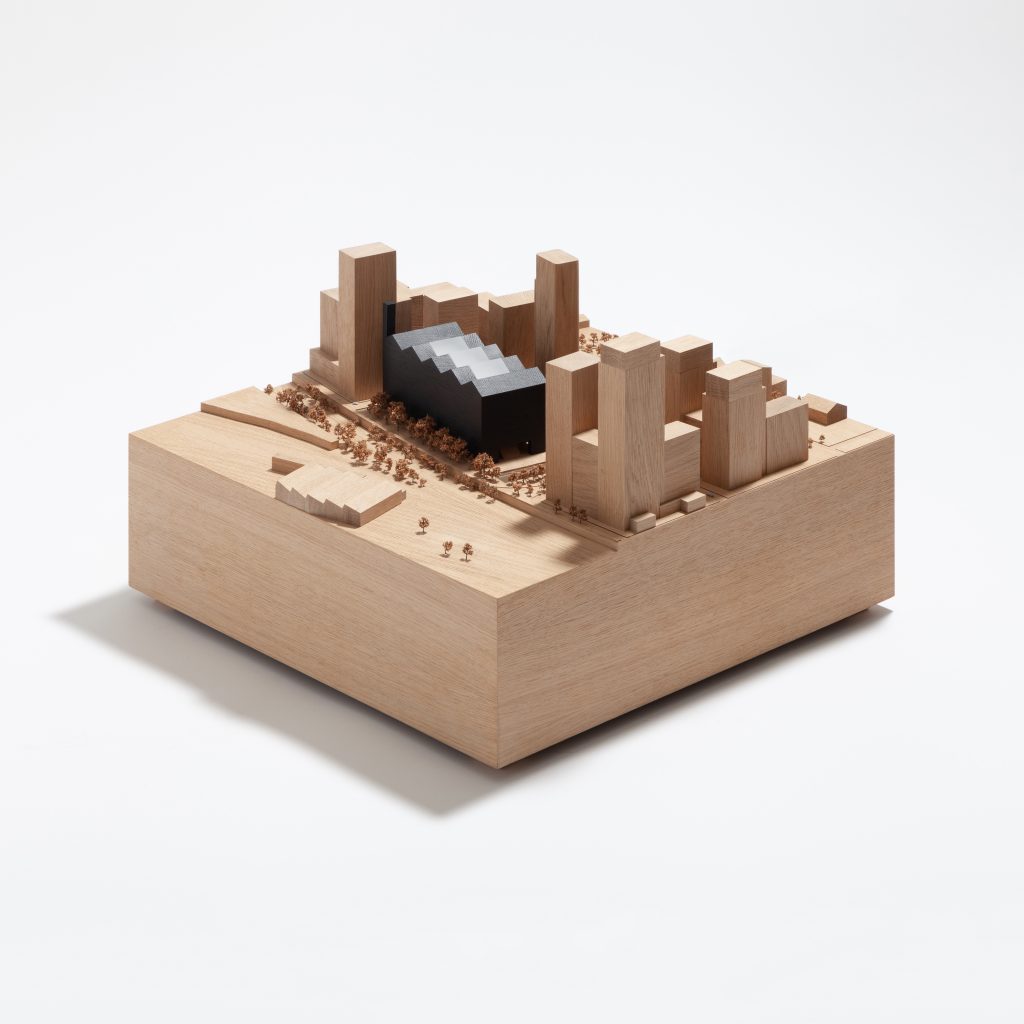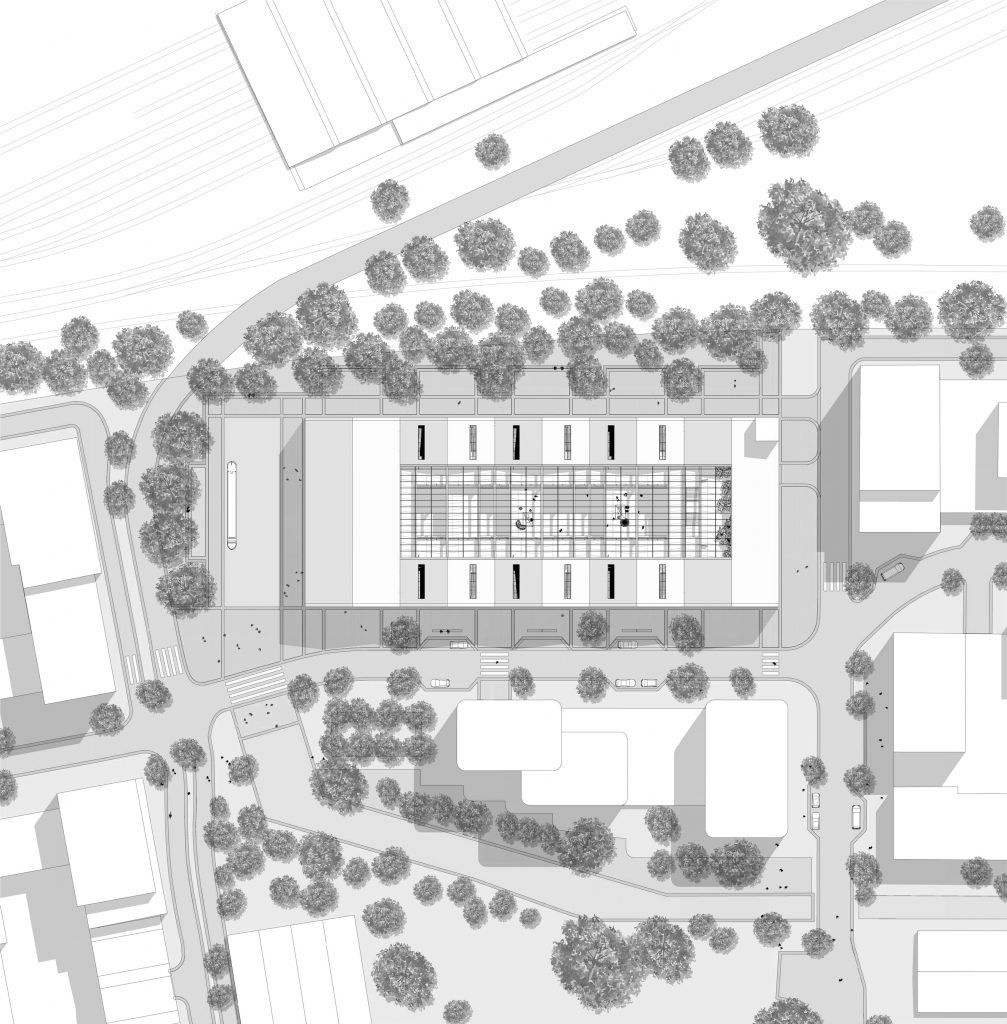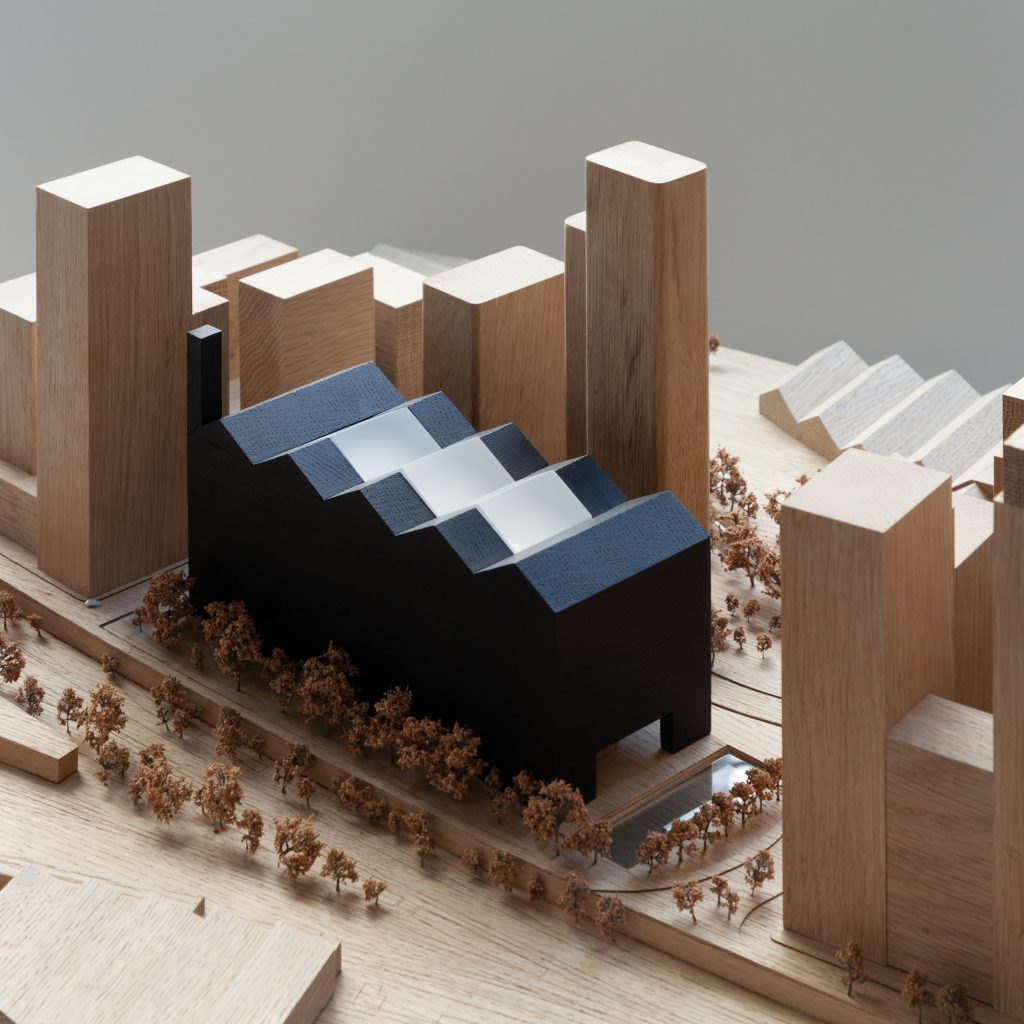
Quayside Quarter Creative Hub, Ealing
The project proposes a new creative hub within a significant new masterplan on the site of the former Sugar Puff factory in Southall, West London. The building will provide artists, makers, and fabricators from the local community of Southall and the wider population of London, as well as members of the general public, with a place for creation, expression, production, exhibition, event, education, performance, celebration, recreation and residence. The proposal is a symbol of sustainable urbanism at a time of great global change, climatically and socio-economically. Located adjacent to Southall’s future Crossrail station, new connectivity and public accessibility has served as a catalyst to the regeneration of a long decaying site, made redundant by changing models of industry and commerce, but whose sensitive re-use will allow it to re-take its place in the city.
The serrated black architectural silhouette draws on the vernacular of the former and remaining industrial context to root it in its context through a memory of place, whilst distinguishing it in the present, both programmatically and architecturally, from the familiar backdrop of the emerging context of high density residential London. The building is purposefully robust in its materiality, loose fit in its configuration and spatial parameters, and enduring in its architecture: A contemporary warehouse, sustainable through its re-use to meet the needs of the present and ability to adapt to the needs of the future to ensure longevity of use and relevance for generations to come. Its thick masonry walls and naturally ventilated atrium, exhausted through the building’s chimney, combined with the heat sink of the newly formed canal basin offer a simple but proven formula of thermal mass and stack effect ventilation to provide a sustainable low-tech, low-maintenance and low-impact environmental response to the climatic context.
The building is hewn from fly ash clay blackened bricks, aiding heat absorption during the day and heat release at night, combined with the local climatic cooling from the basin to stabilise the external and internal environment. Internally, within walls of the building, are adaptable cellular spaces for studio, workshop and factory use collegiately arranged around the central atrium to engender community and a sense of belonging, with gantries spanning the void to form elevated communal spaces. At the base of the atrium is a space for art and artefact, exhibition or event, market or mayhem, performance and perhaps, at times, peace.
The proposals are completed by the new public space of the basin that extends the geographical landscape and infrastructure of the canal and references the historic waterway of the Grand Union Canal that once served the industries on the site to form a new floating public square for London. The scheme represents a multi-layered response to context: the physical, geographical, logistical and built context and landscape of an industrial past; the context of a richly diverse local community and culture; the wider context of London’s creative community and industry; the arrival of new infrastructure and its ability to aid regeneration; the context of the evolving socio-economic model of occupying space, the evolving meaning of industry; the emerging built context of a rapidly changing London; and the context of the current and future climate crisis to which all buildings must respond.
