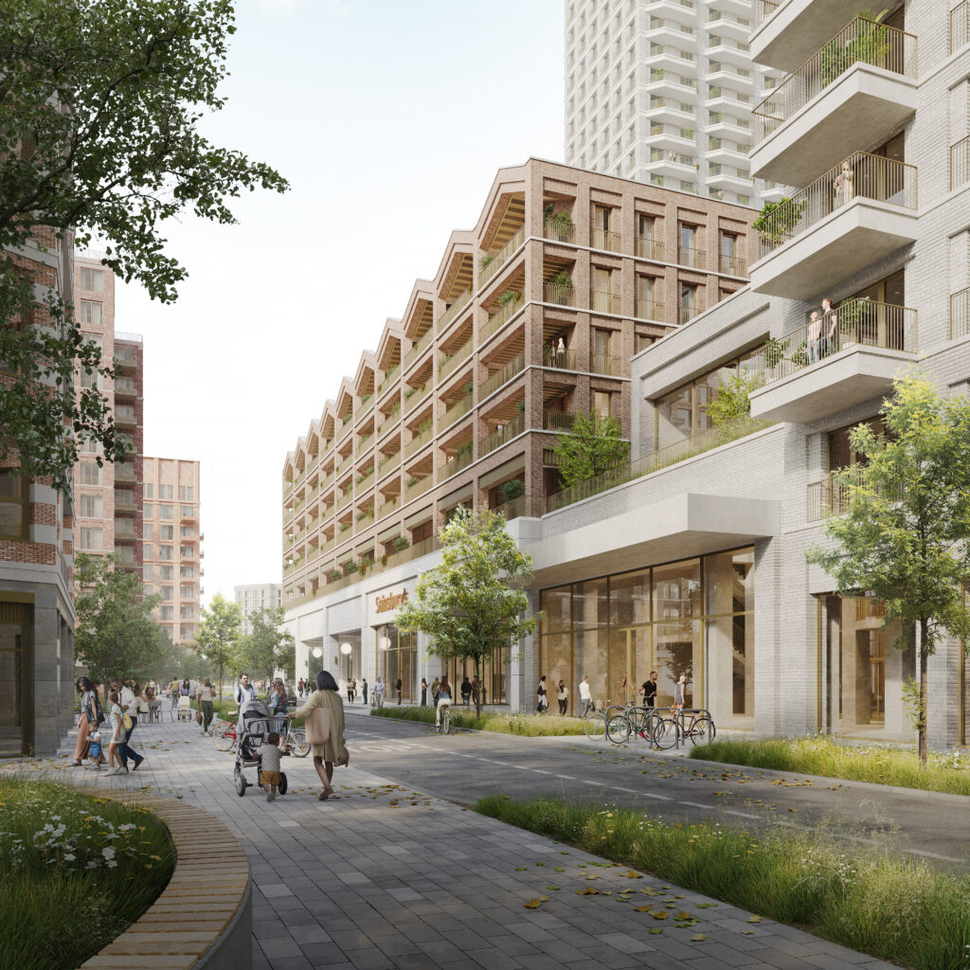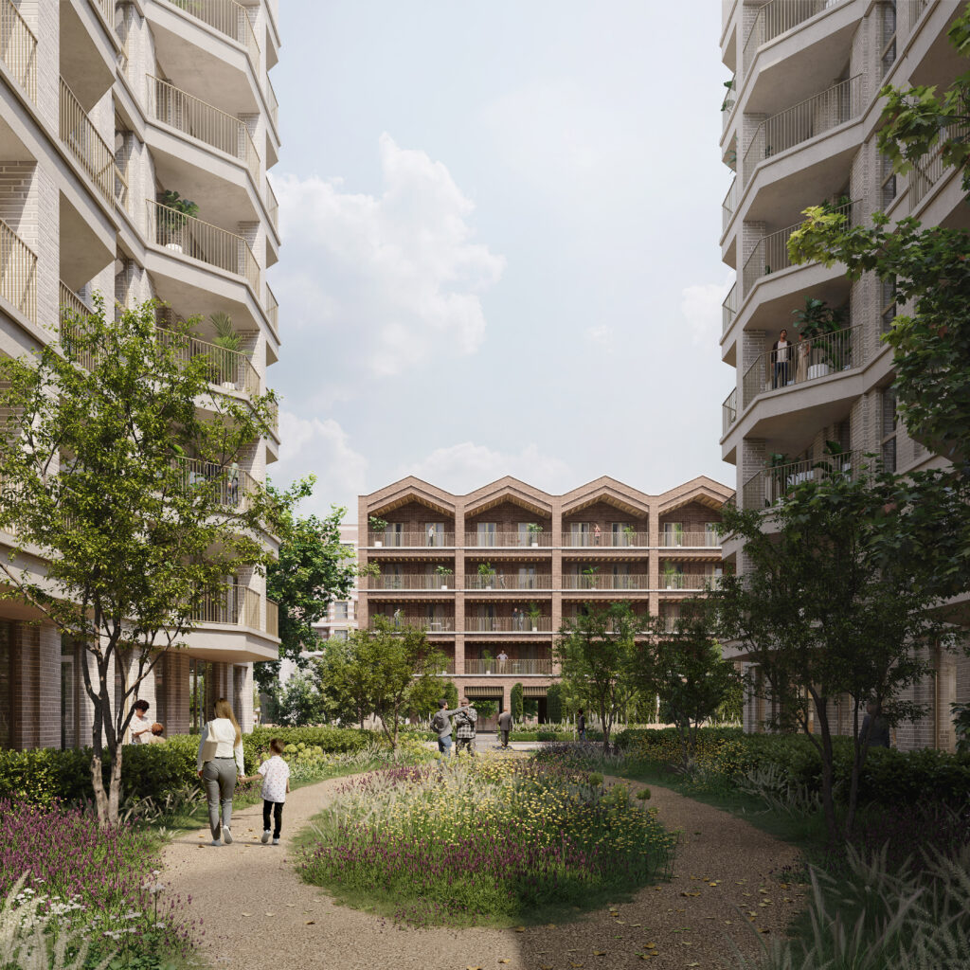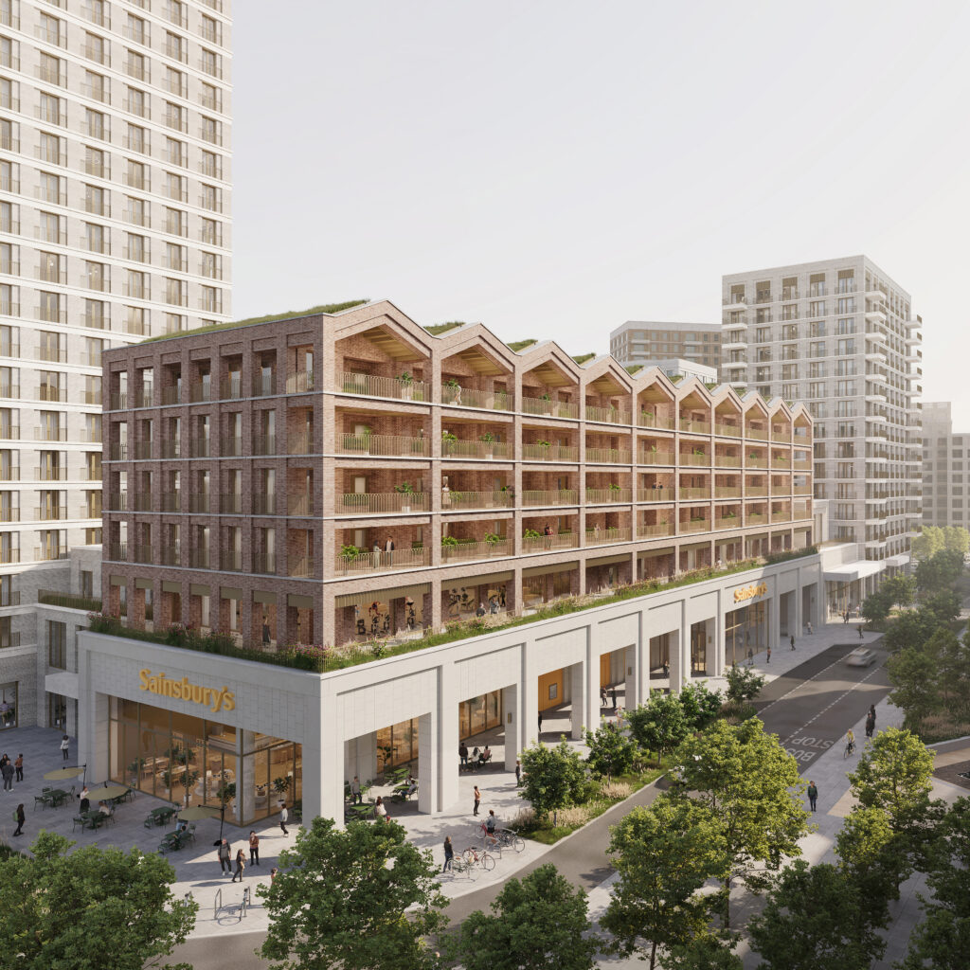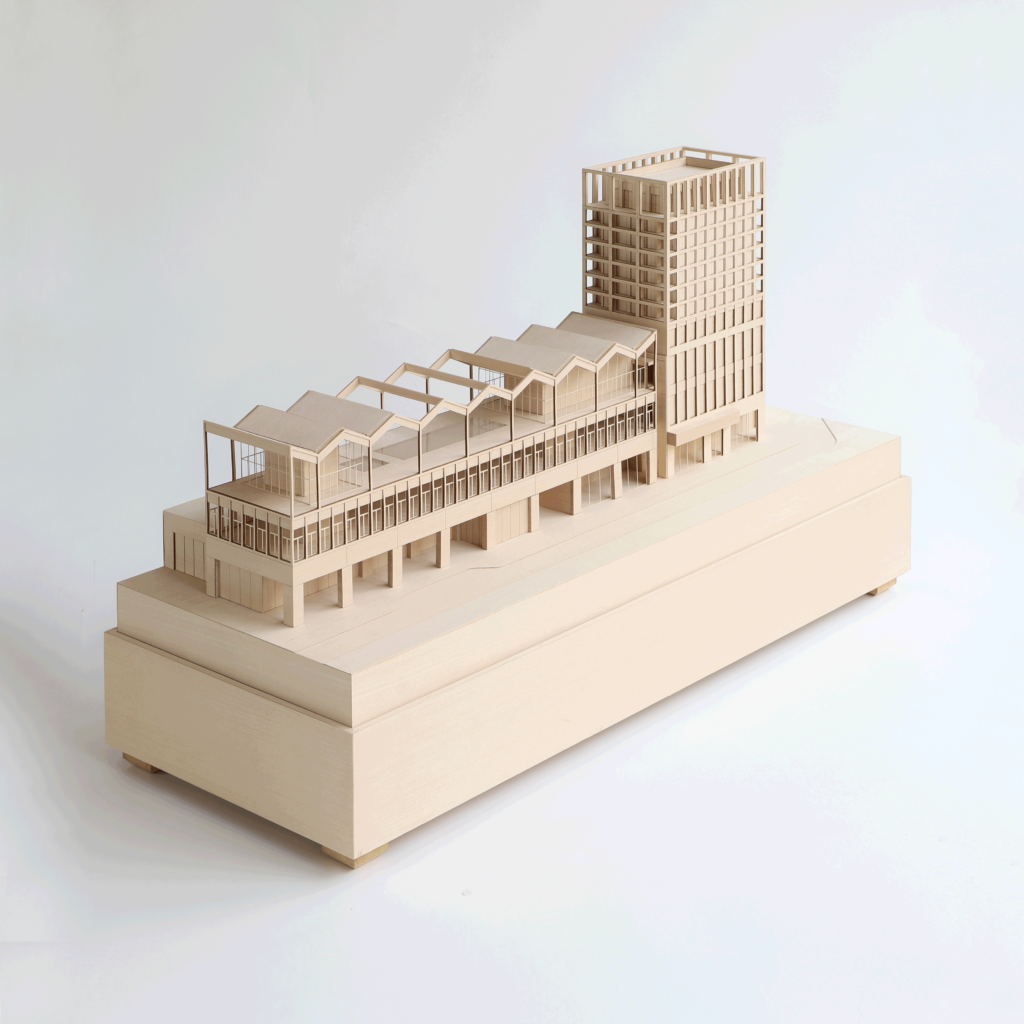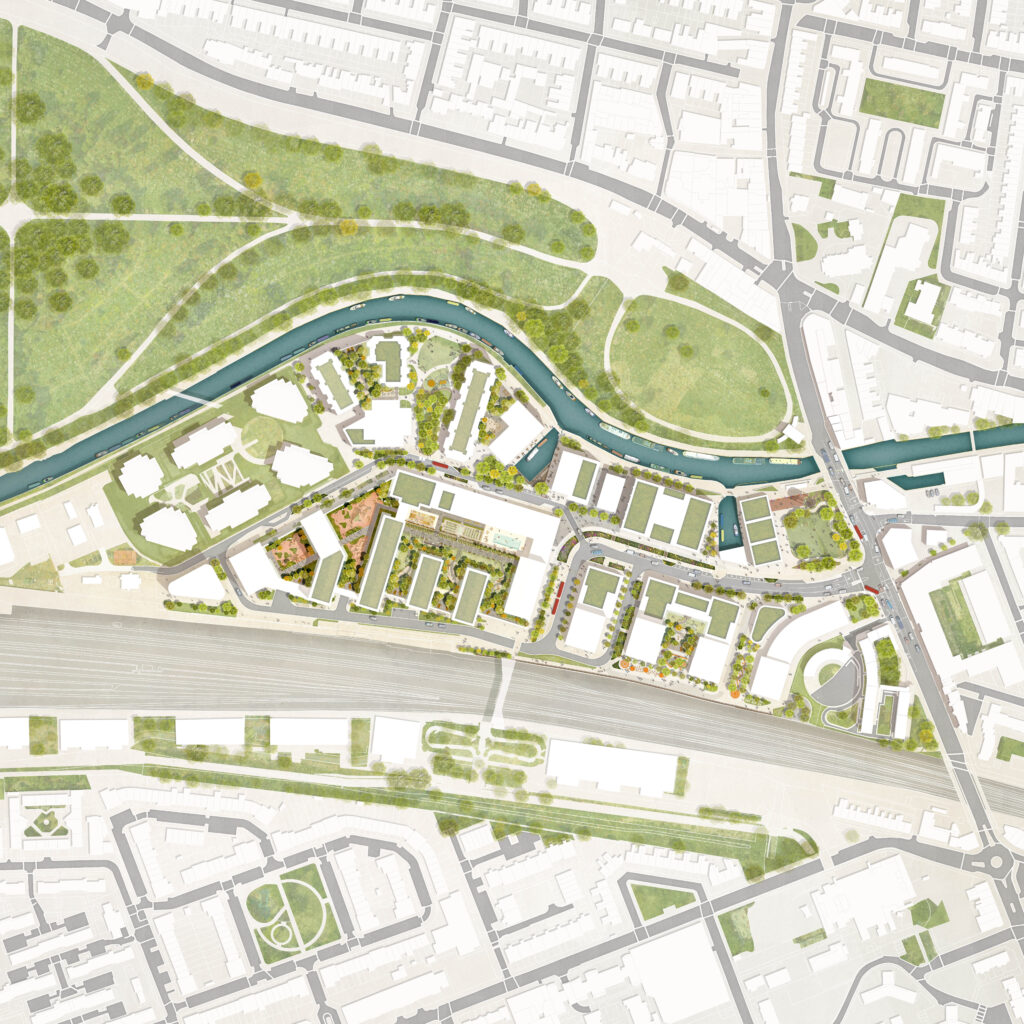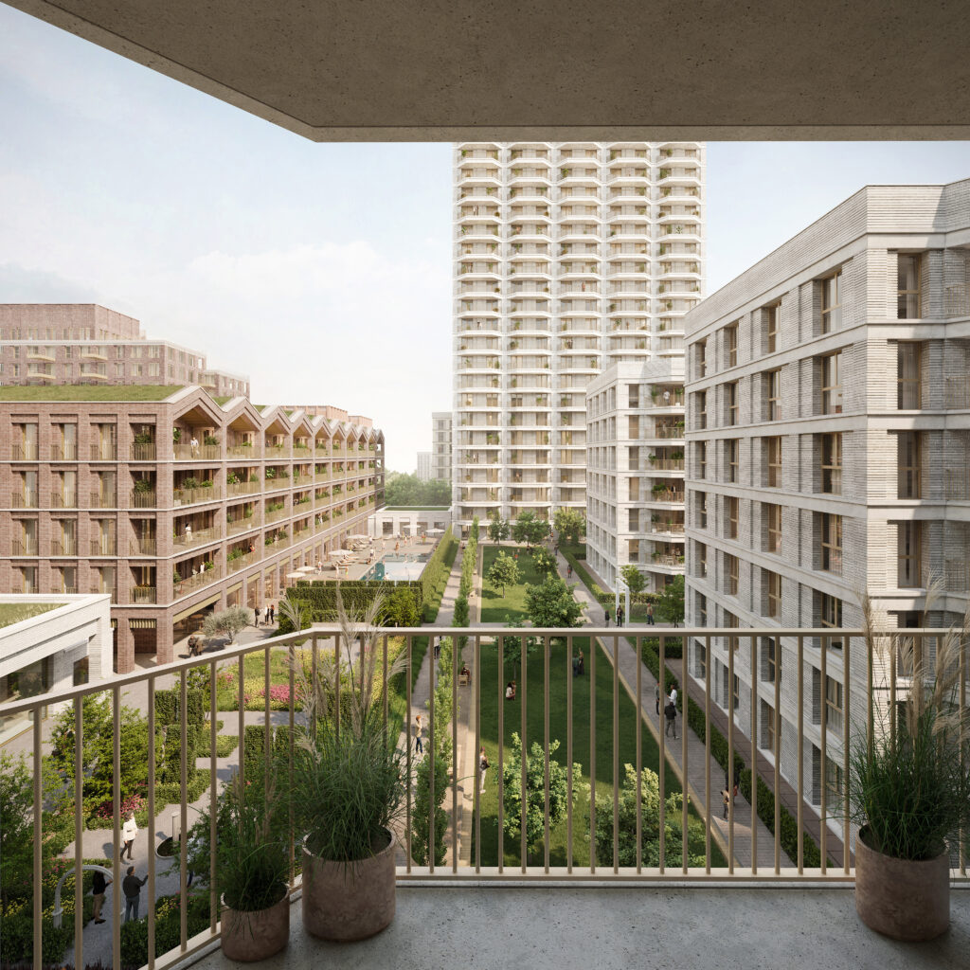
Ladbroke Grove, RBKC
Hutchinson & Partners are the lead architect for the first phase of Ballymore & Sainsbury’s Project Flourish development. The proposals sit as part of the wider masterplan for the proposed redevelopment of the Sainsbury’s site and former Gasworks in Ladbroke Grove. Hutchinson & Partners worked alongside the masterplan architect, FaulknerBrowns Architects, and the lead architect for the second phase of the scheme, Macreanor Lavington Architects, to develop the proposals. Our scheme is composed of eight buildings placed across the site in response to the massing and scale of their surroundings. The proposals comprise a range of uses including 947 new homes, workspace, community space, leisure facilities, and a new supermarket for Sainsbury’s. The buildings are linked by generous landscaped podium gardens located above the new store that offer the residents and members of the public high-quality outdoor spaces and form a focal point within the wider scheme. The orientation and scale of the landscaped spaces aim to optimise the quality of both the landscaping and residential accommodation, maximising daylight, and sunlight to both. The proposed appearance and materiality have been arrived at through careful consideration of the existing and proposed context. The materiality draws on precedents from the sites context and the colour palette pays homage to its location at the intersection of Ladbroke Grove and the Grand Union Canal, as well as the site’s industrial heritage. The planning application was submitted in November 2023, following extensive amendments to the design in response to The Building Safety Act 2022. The project gained consent in November 2025.
