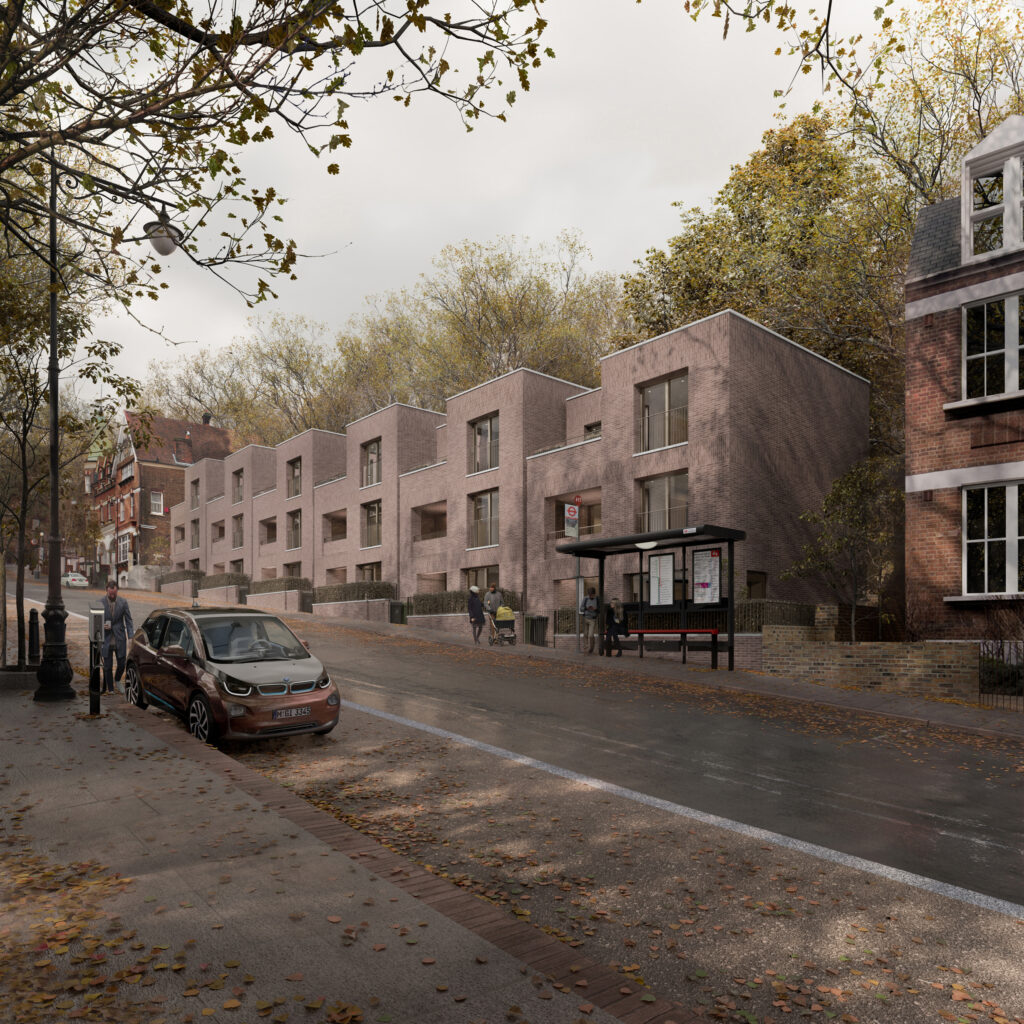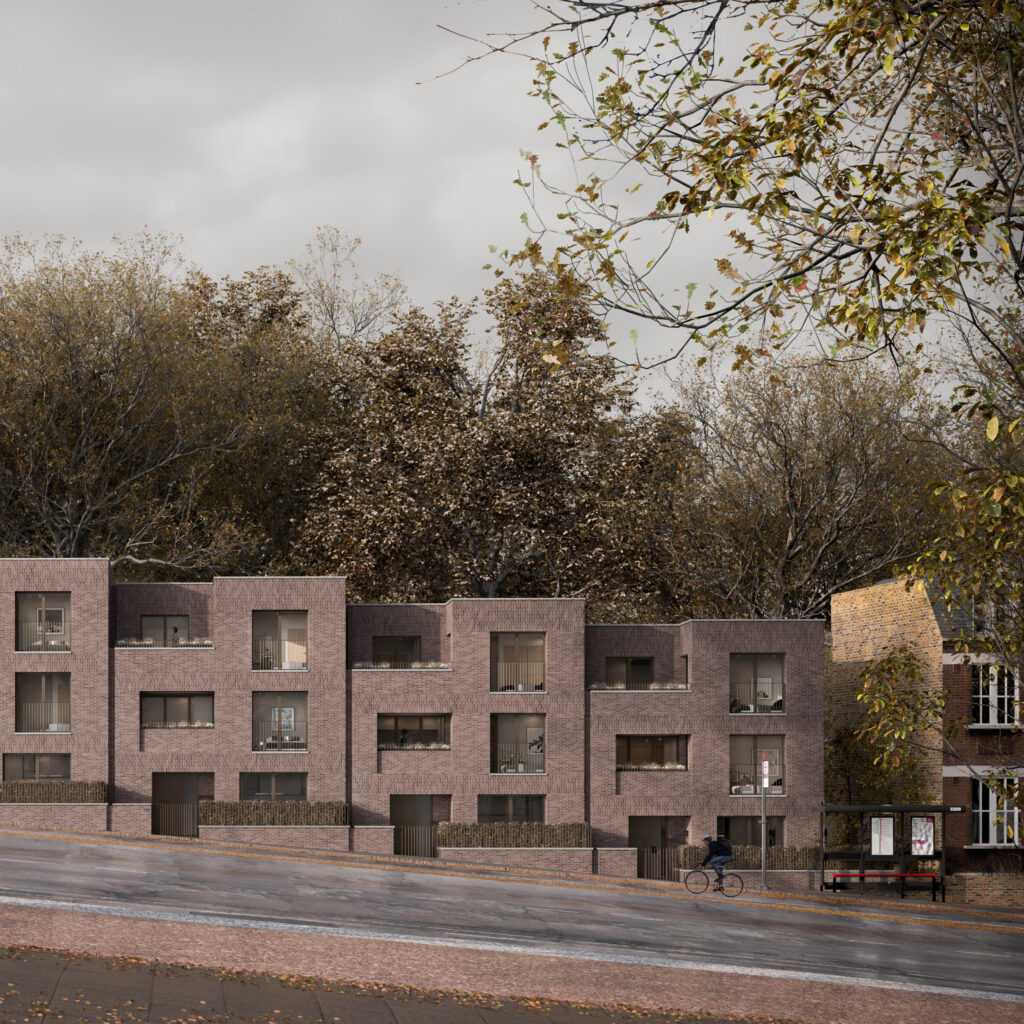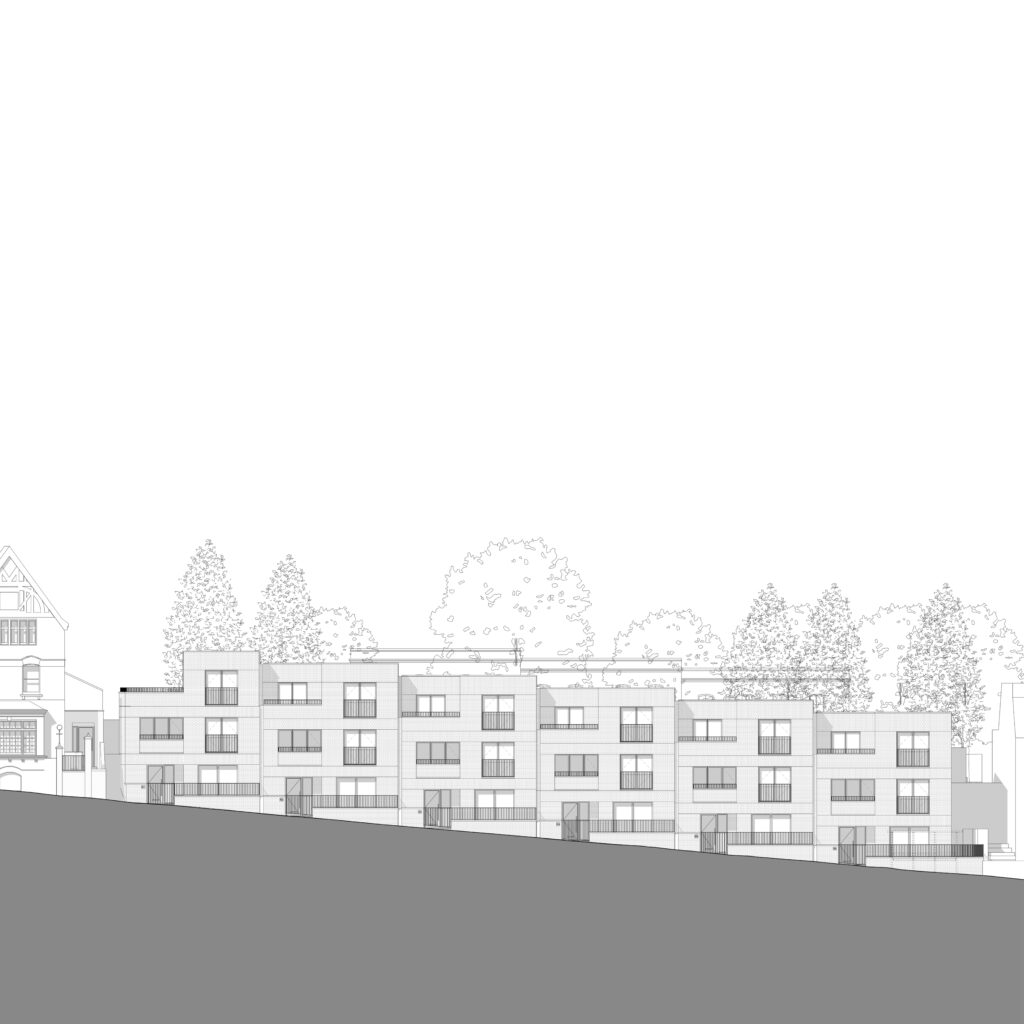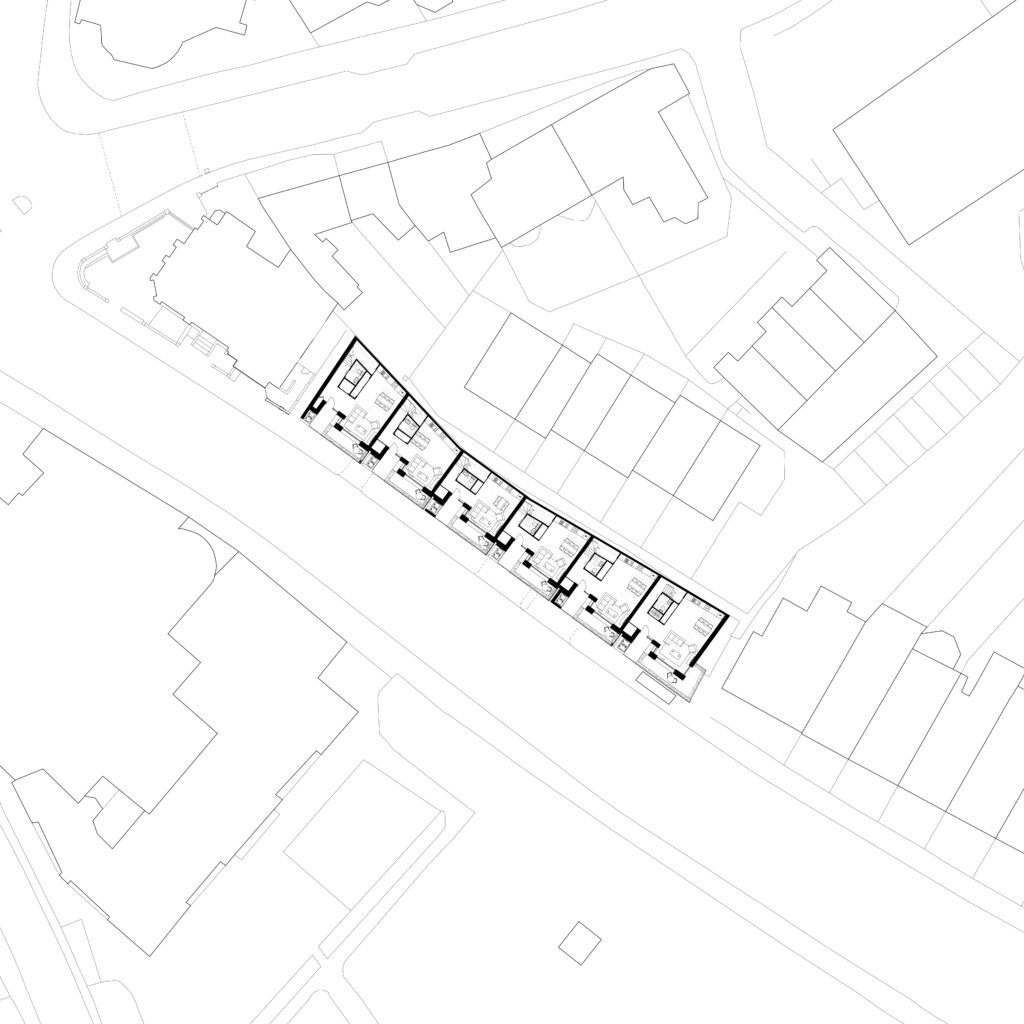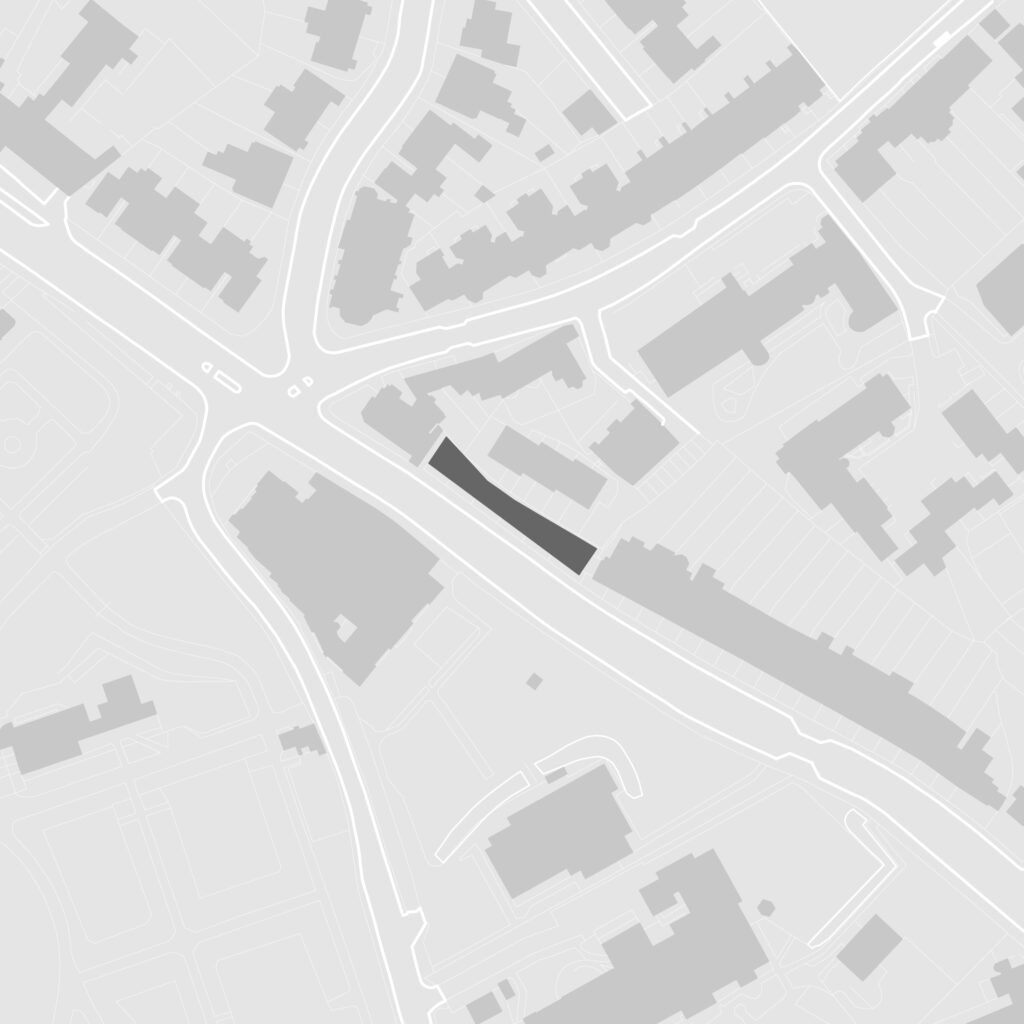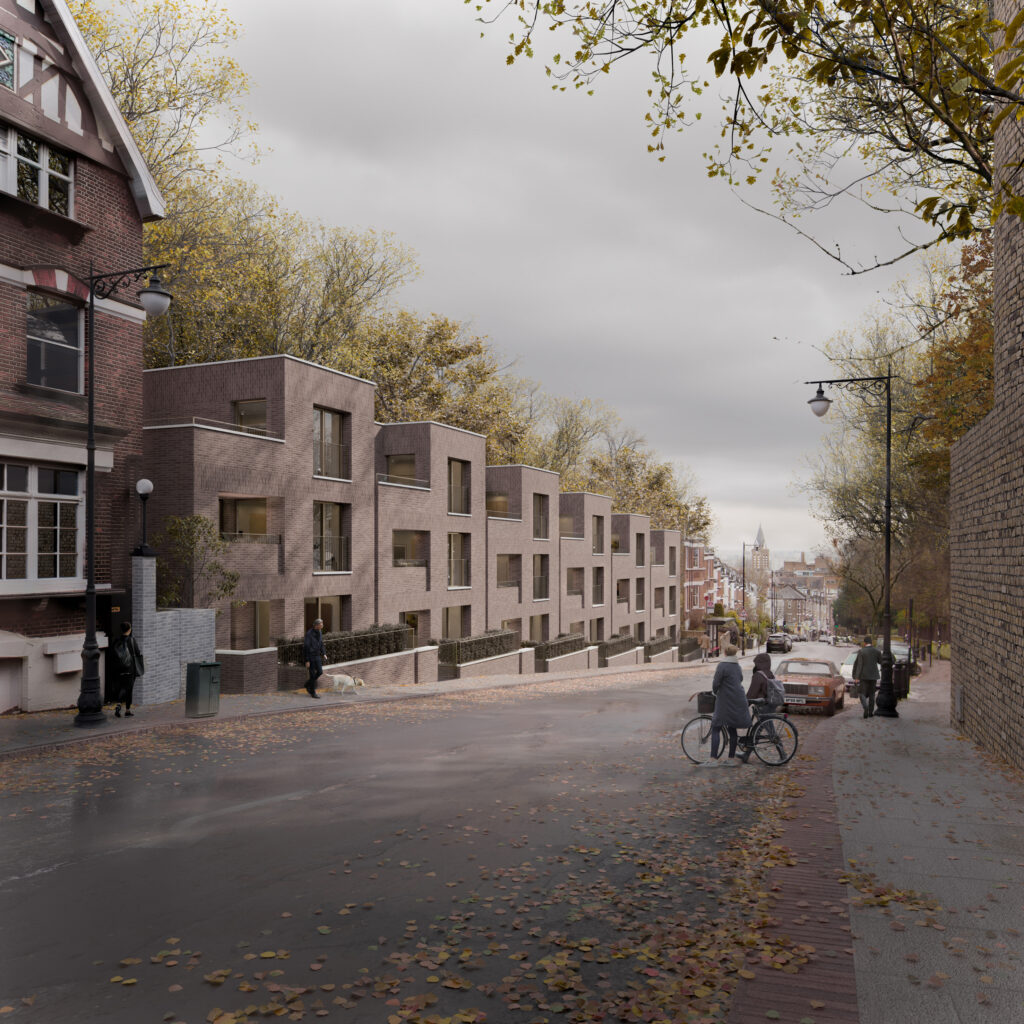
Highgate Hill, Islington
The project comprises six terraced townhouses on Highgate Hill in the London Borough of Islington on the site of the car park of a public house. The layouts and sizes of the two, three and four bedroom houses respond to the tapers of the site whilst the elevations remain consistent as they step down the hill. Each house is arranged over three floors with each floor having access onto an external terrace. A simple palette of a dark terracotta brick with a lighter mortar and stone detailing references the architectural vernacular, whilst the simplicity of form and apertures reference Highgate’s rich tradition of modernist terraced townhouses.
