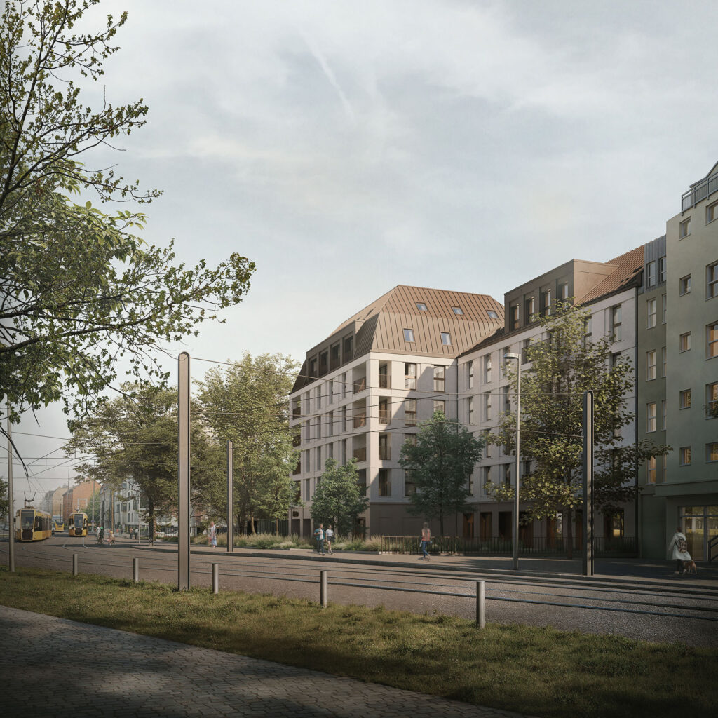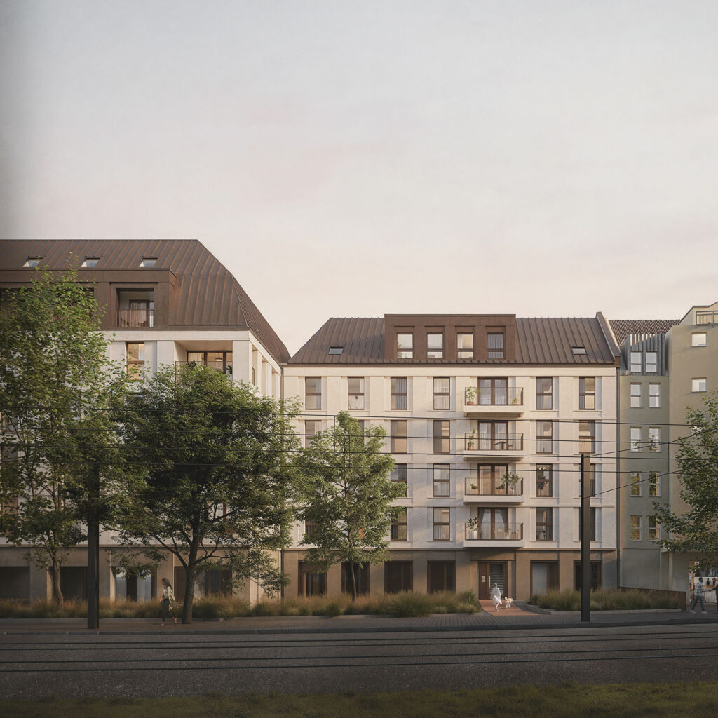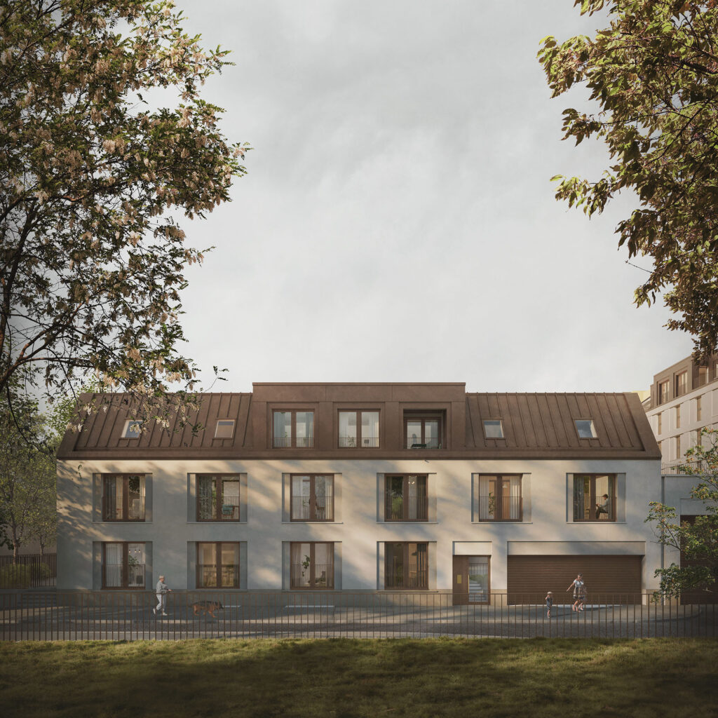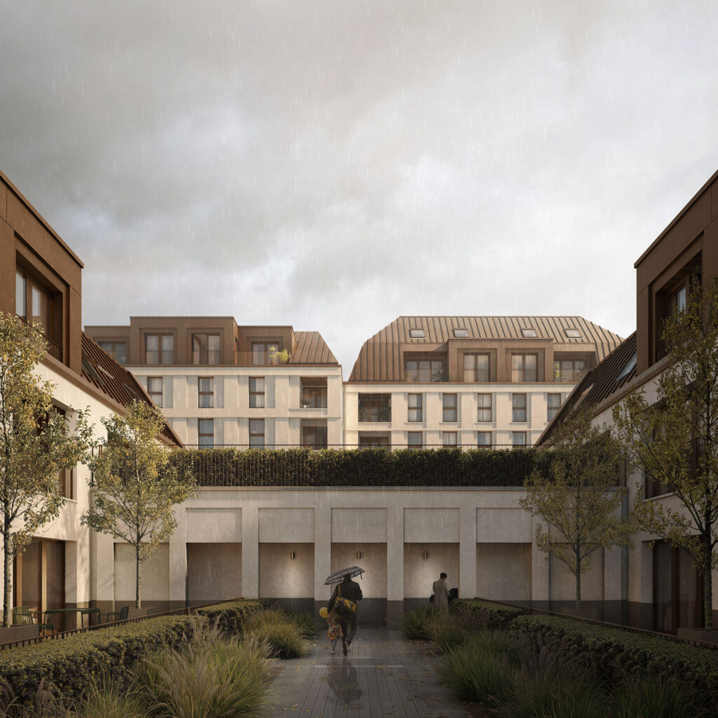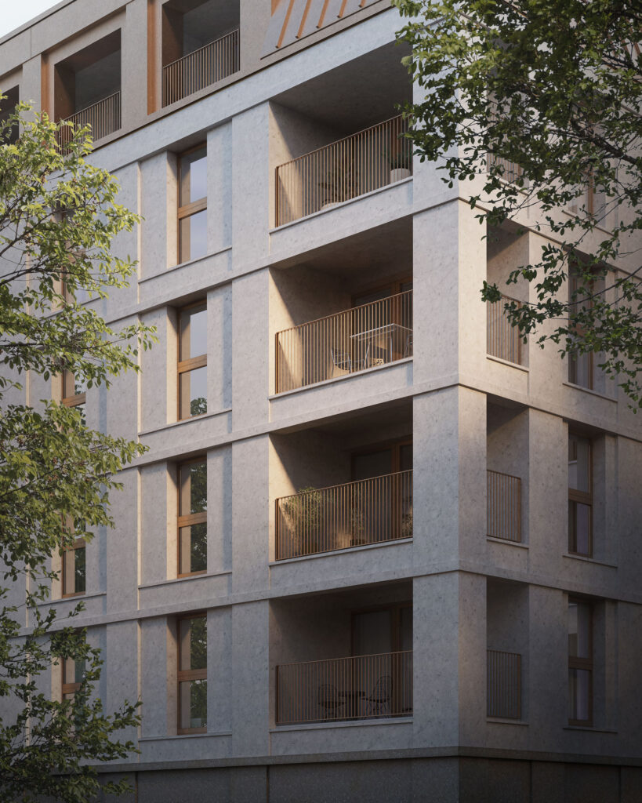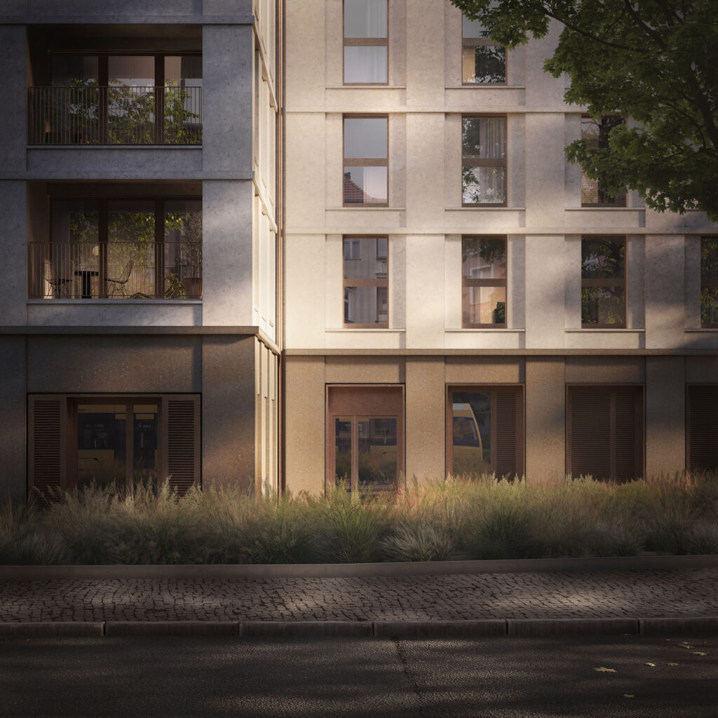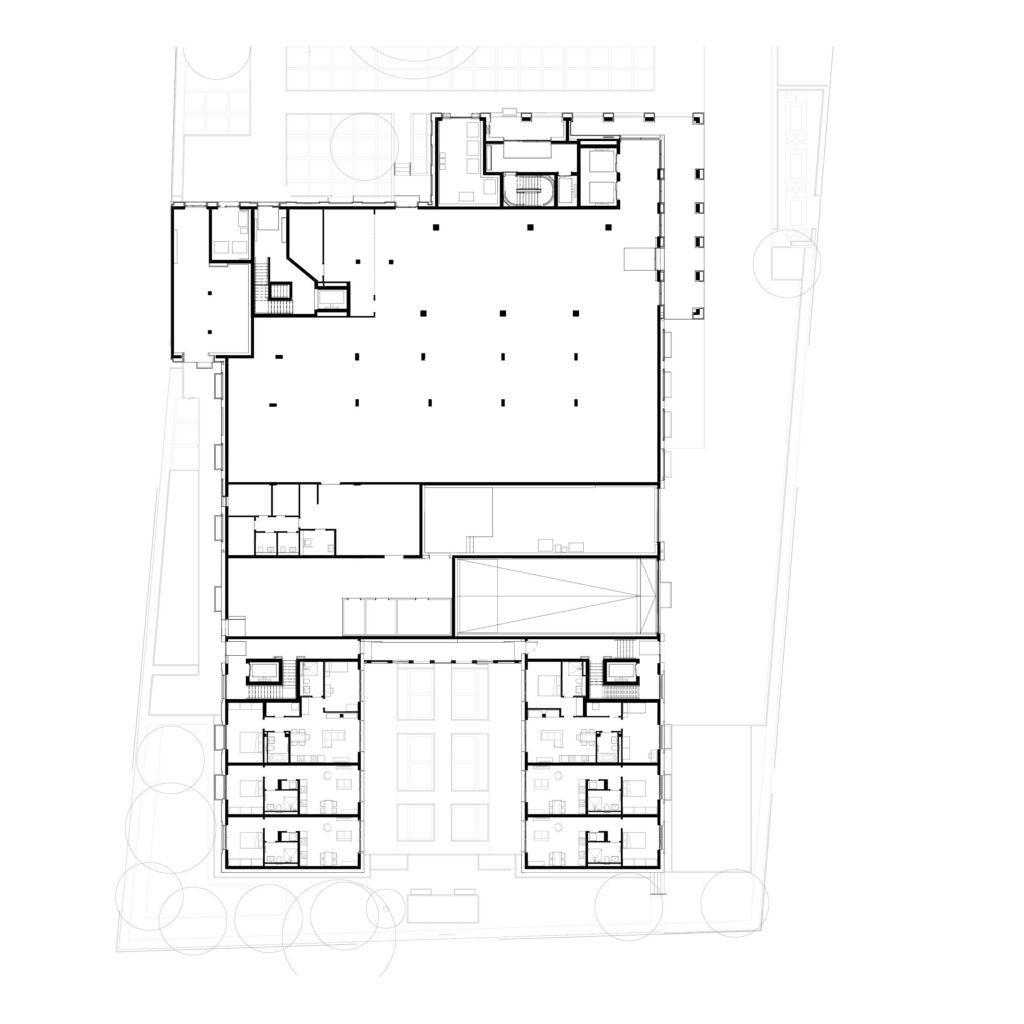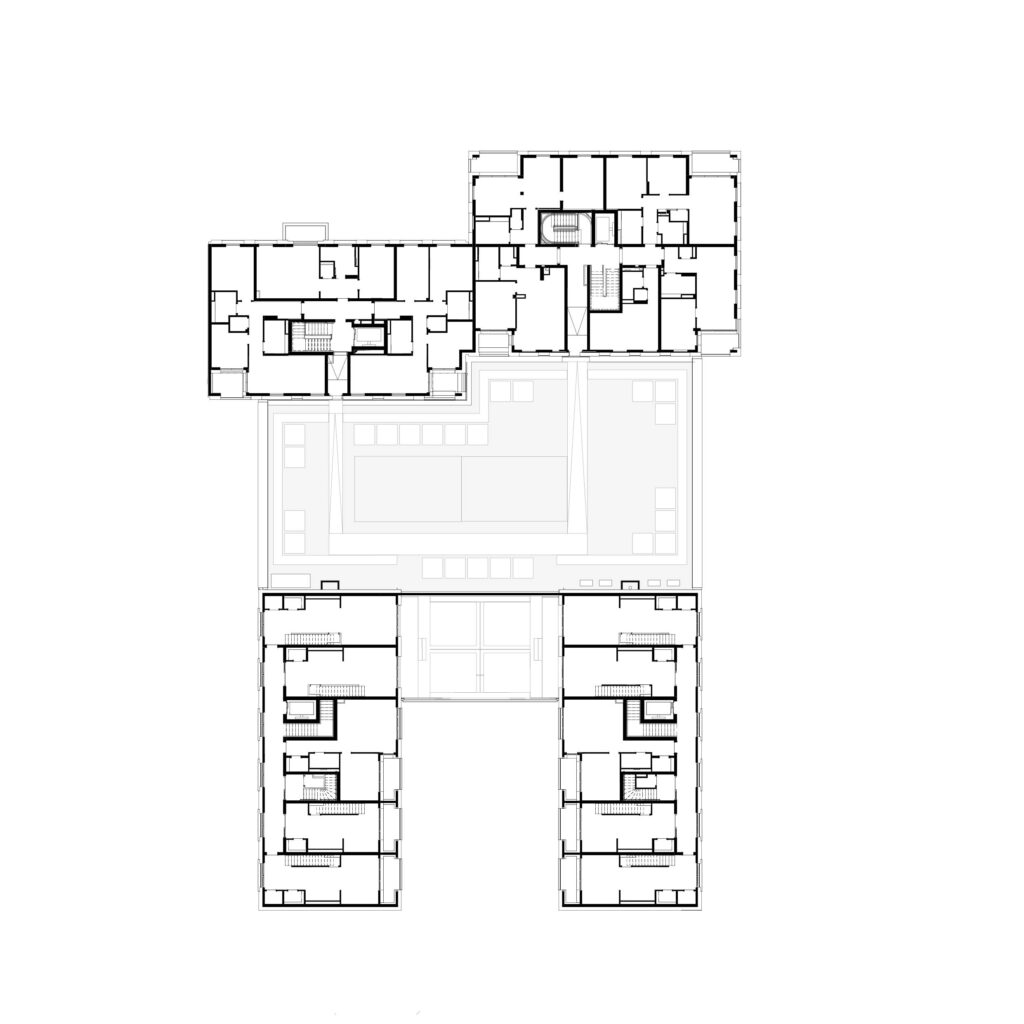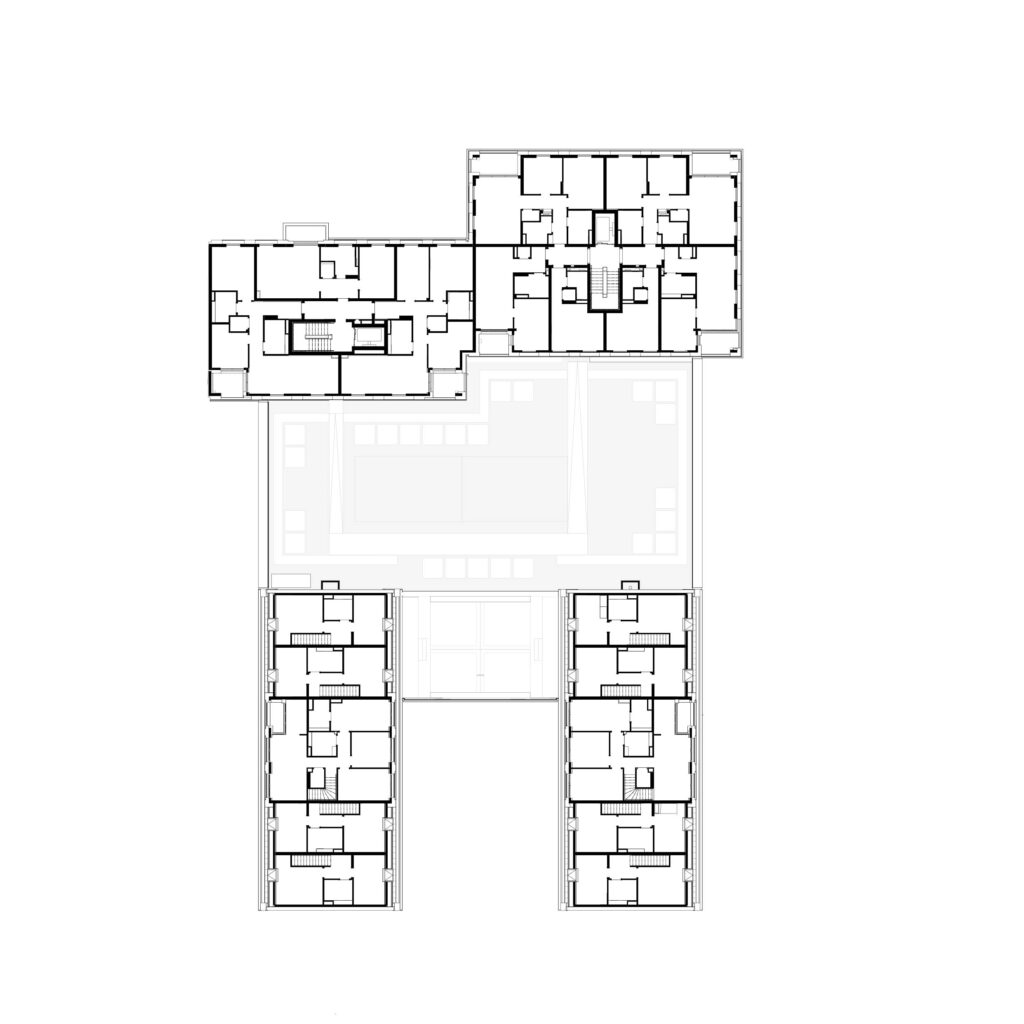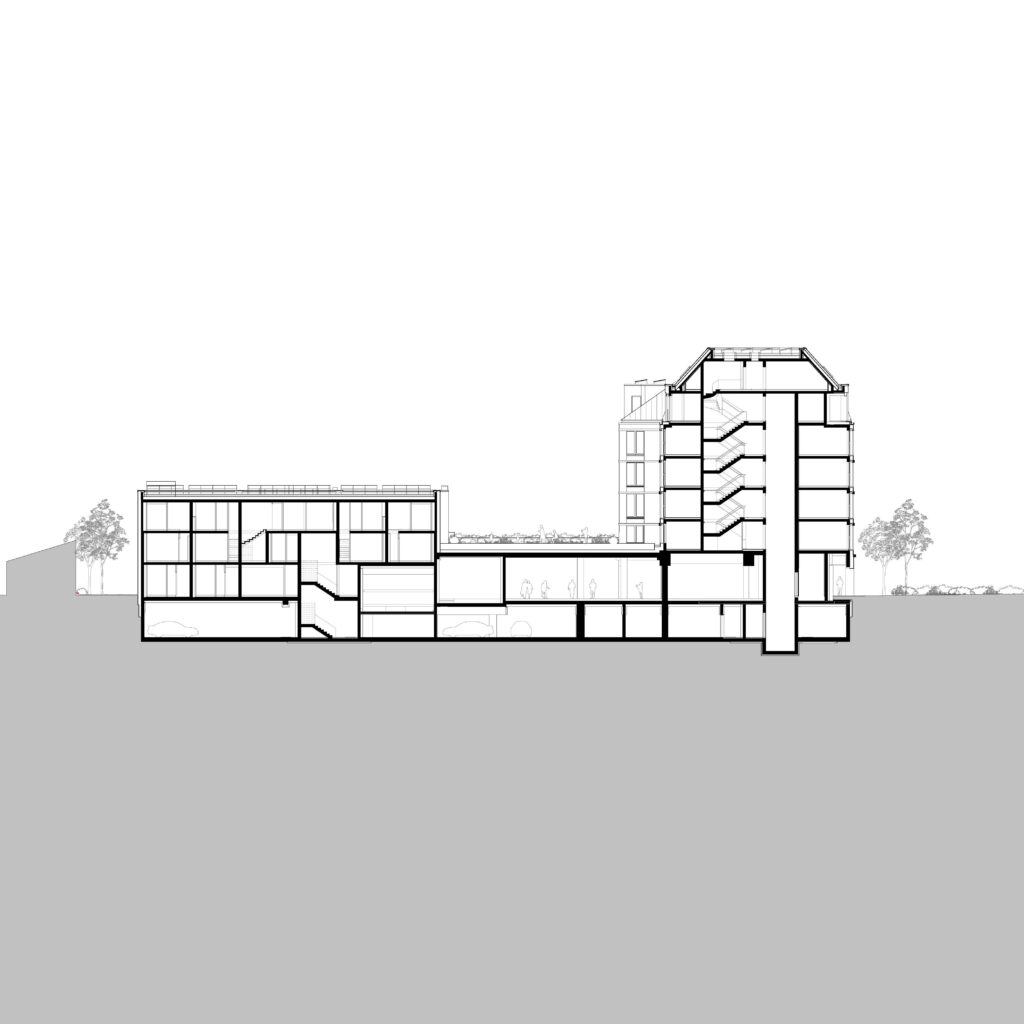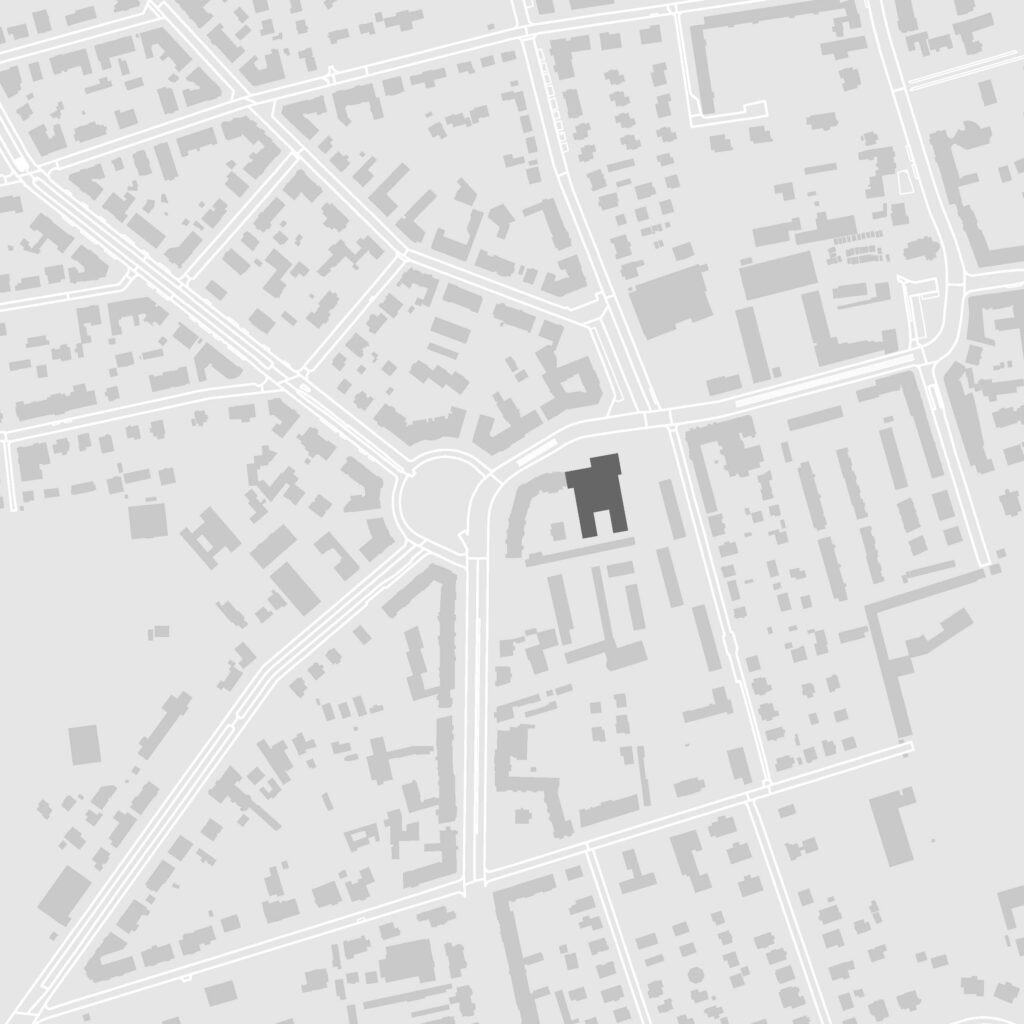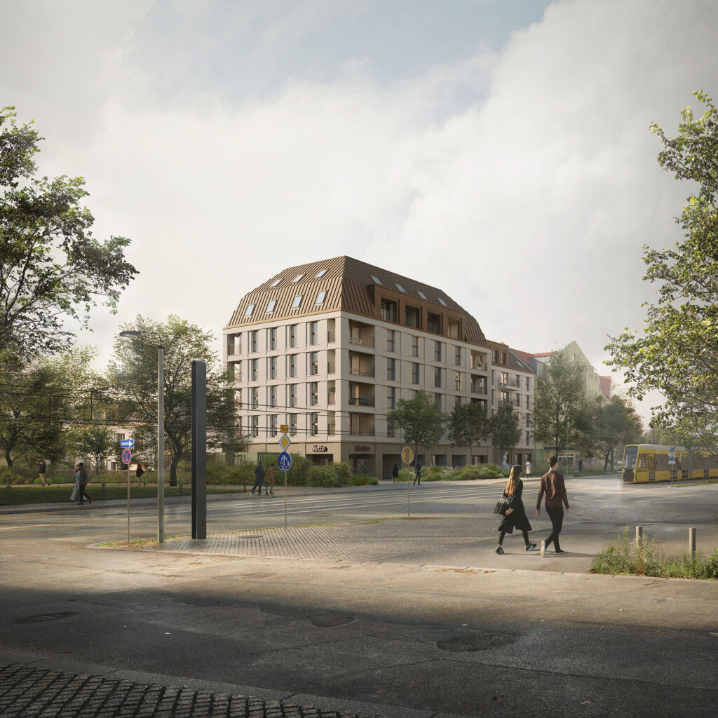
Hermann-Hesse-Straße, Berlin
This project, for Trei Real Estate GmbH, consented in 2025 will replace an existing at grade supermarket and car park with 61 residential apartments and a 1,200m2 new store on Hermann-Hesse-Straße in the district of Pankow.
The proposals are comprised of four buildings and three primary landscaped spaces that respond to the typology, form and grain of the surrounding context. At the front of the site, set back from the road behind existing mature trees and a landscaped front garden, two residential buildings of six and seven-storeys set above the supermarket, follow the stepped building line and eaves of the neighbouring context to form a new frontage onto Hermann-Hesse-Straße. To their rear they are served by a podium garden and playspace followed by two three-storey linear buildings arranged either side of a courtyard garden that respond to the characteristic form and lower scale of rear buildings known as Güllweg.
The proposals also include a basement containing plant, storage and car parking for residents in addition to car parking for supermarket customers.
The buildings employ a restrained material palette throughout of a stone base, an off white render/putz and bronze coloured standing seam zinc roofs. The dorma roofs and the distinctive double pitched mansard roof of the main front building reflect the roof forms of the surrounding context.
The project pursues ambitious sustainability goals. Integrating Energy House 40 design principals, the aim is to achieve both DGNB Gold and QNG certification.
