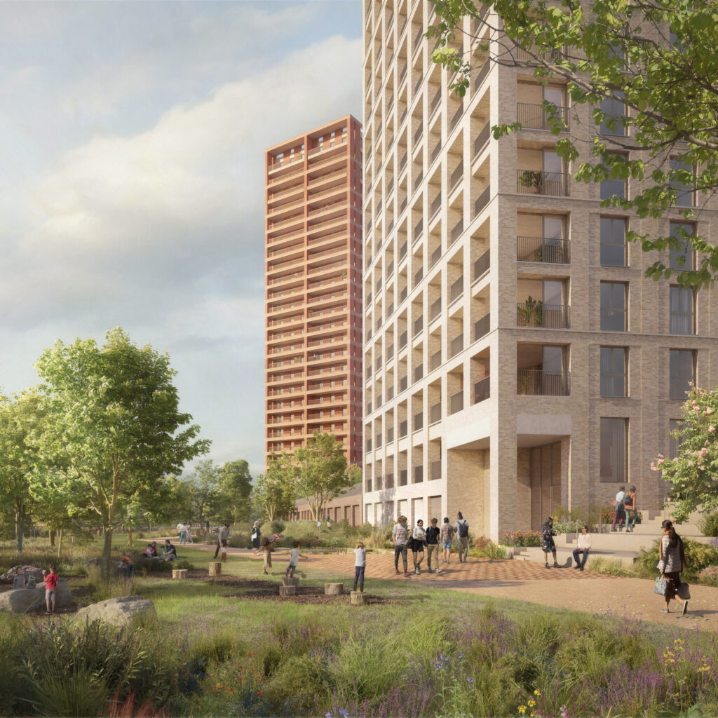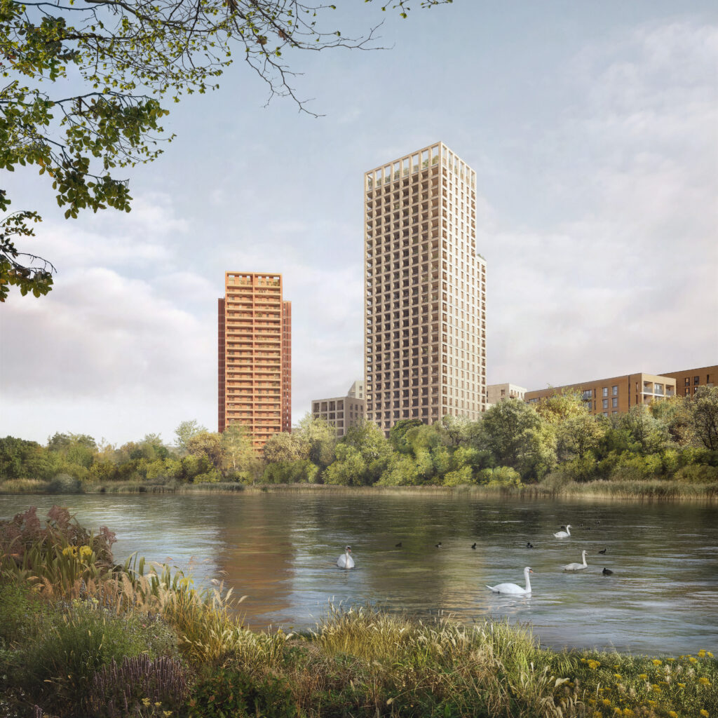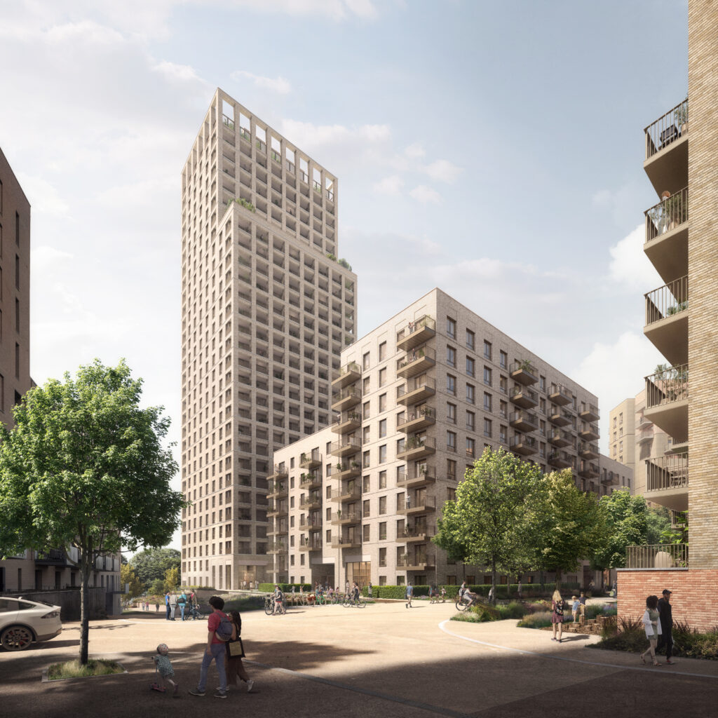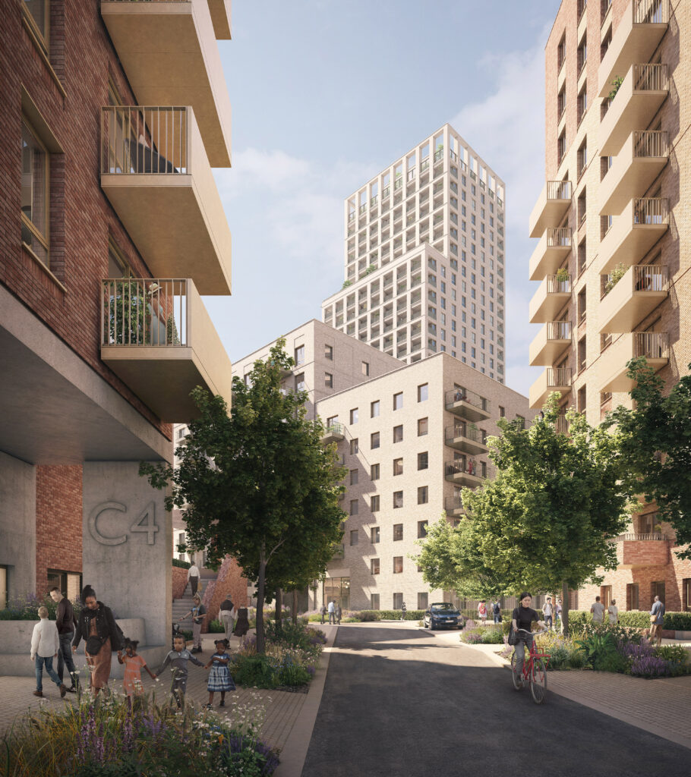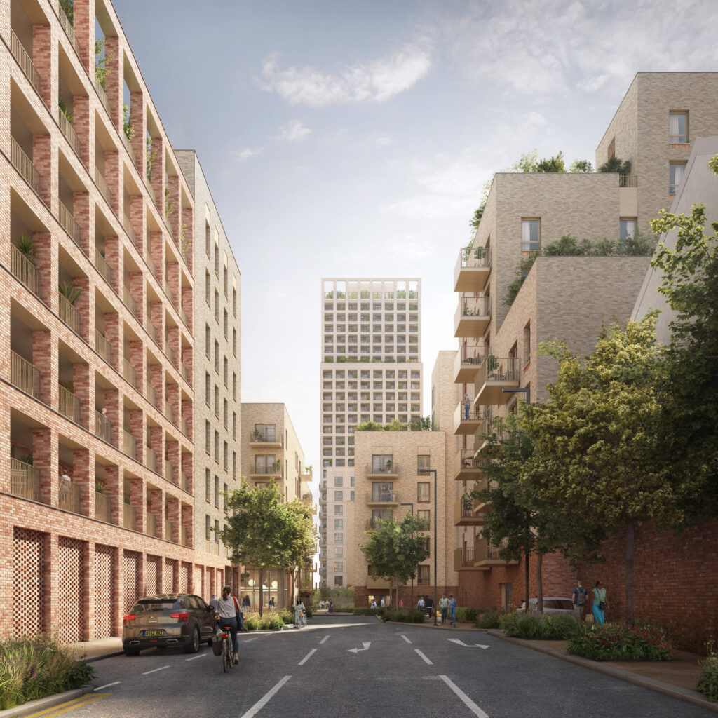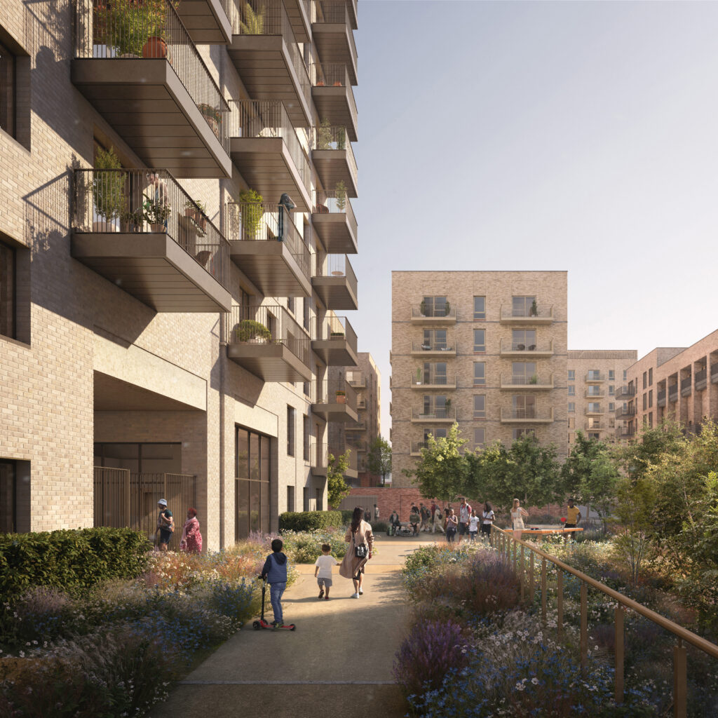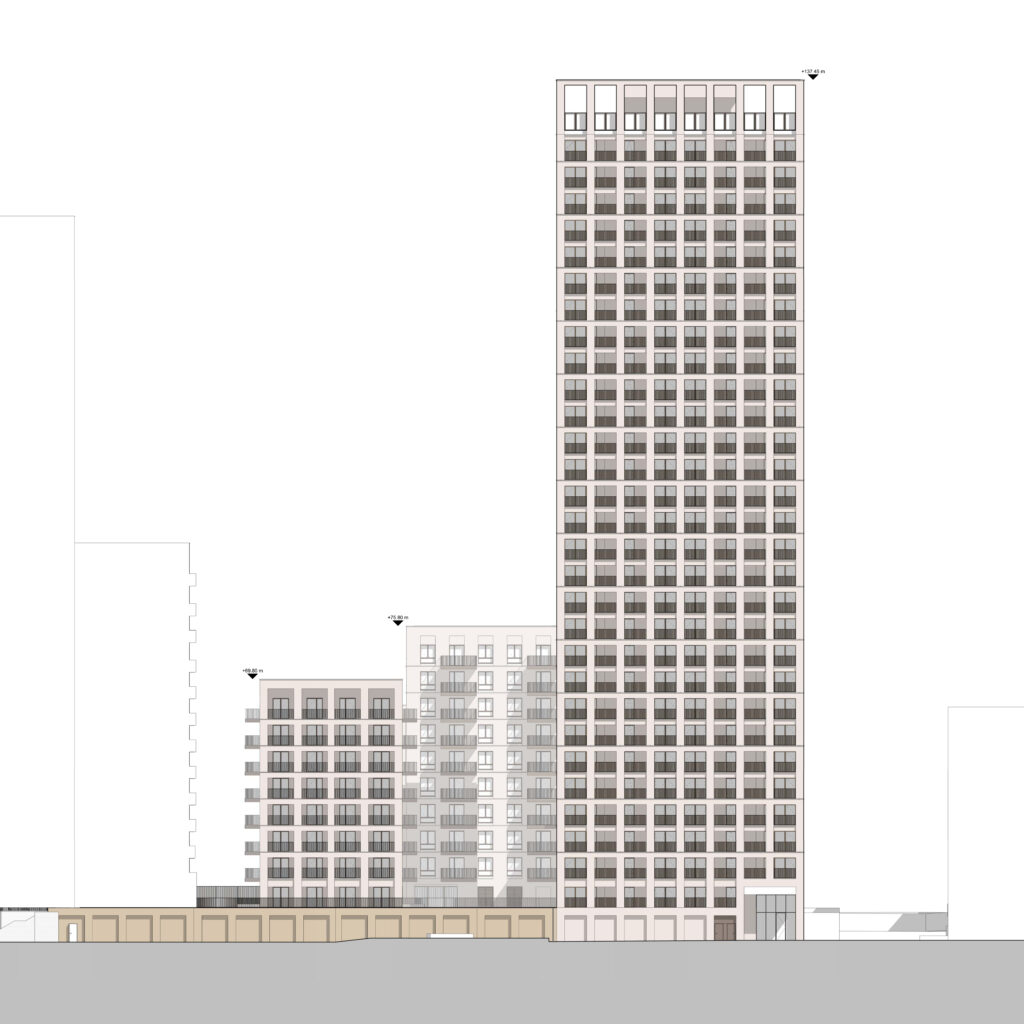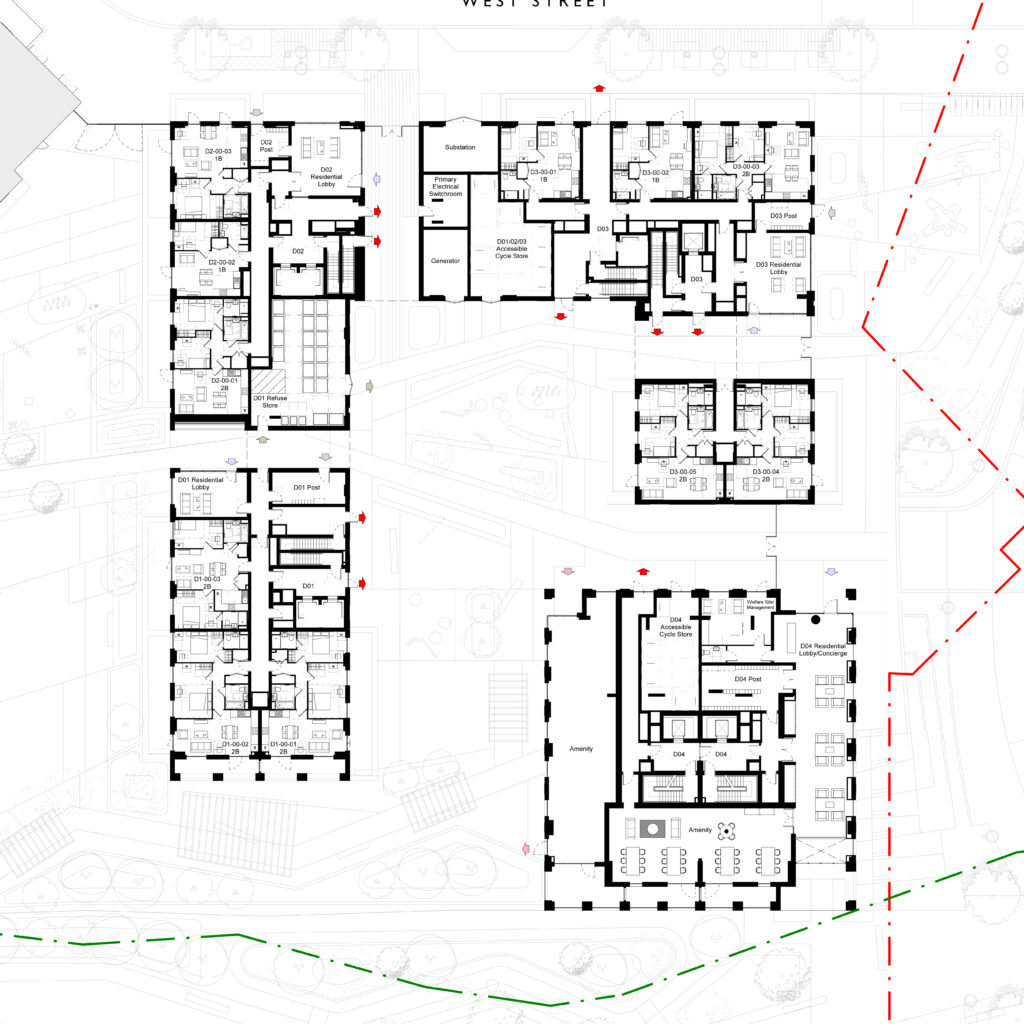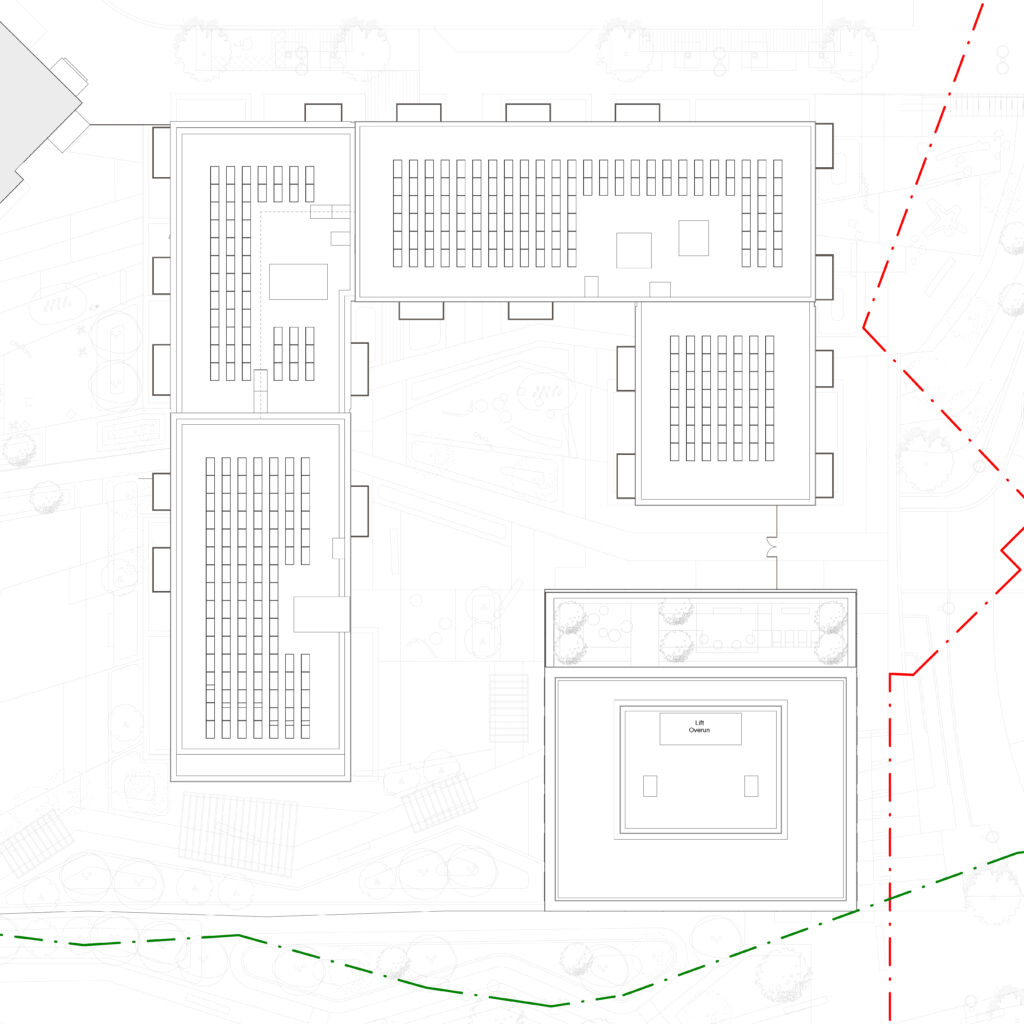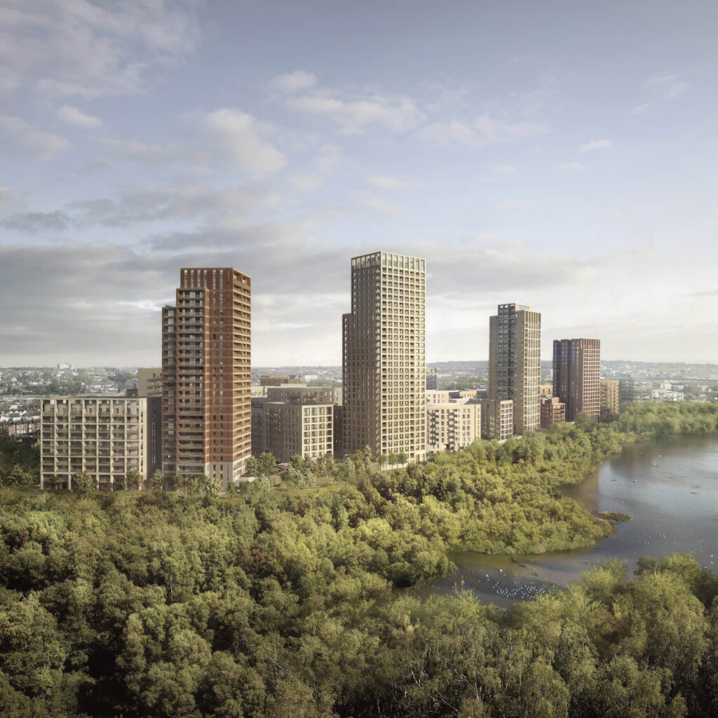
Hendon Waterside, London
This project for 332 residential apartments, forms part of Barratt London and Metropolitan Thames Valley Housing’s Hendon Waterside estate regeneration development. Our proposals are comprised of three courtyard buildings of 10, 11 and 12 storeys arranged around podium gardens, together with a 29 storey building that forms the tallest of the four towers within the development. The buildings are unified by their materiality but differ in their articulation through a hierarchy of detail and expression that responds to the scale and role of each building. The architecture transitions from simple openings within the facades of the lower buildings to the finer detail of the mid-scale buildings and finally to the grid and loggia of the tower. The tower sets back on its upper floors to create a more slender top and a directional emphasis onto the Welsh Harp Reservoir and the newly formed linear park. The project had a number of technical challenges to overcome during the design development process including the incorporation of a second stair strategy in response to the emerging BS 9991 guidance. The landscape was designed by Gillespies.
