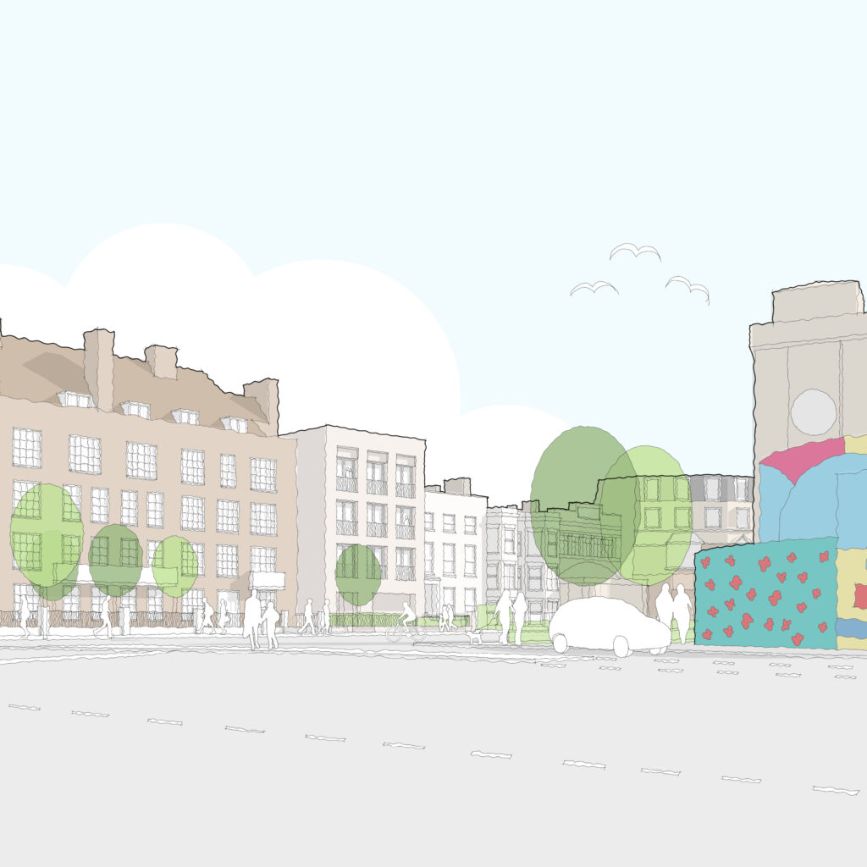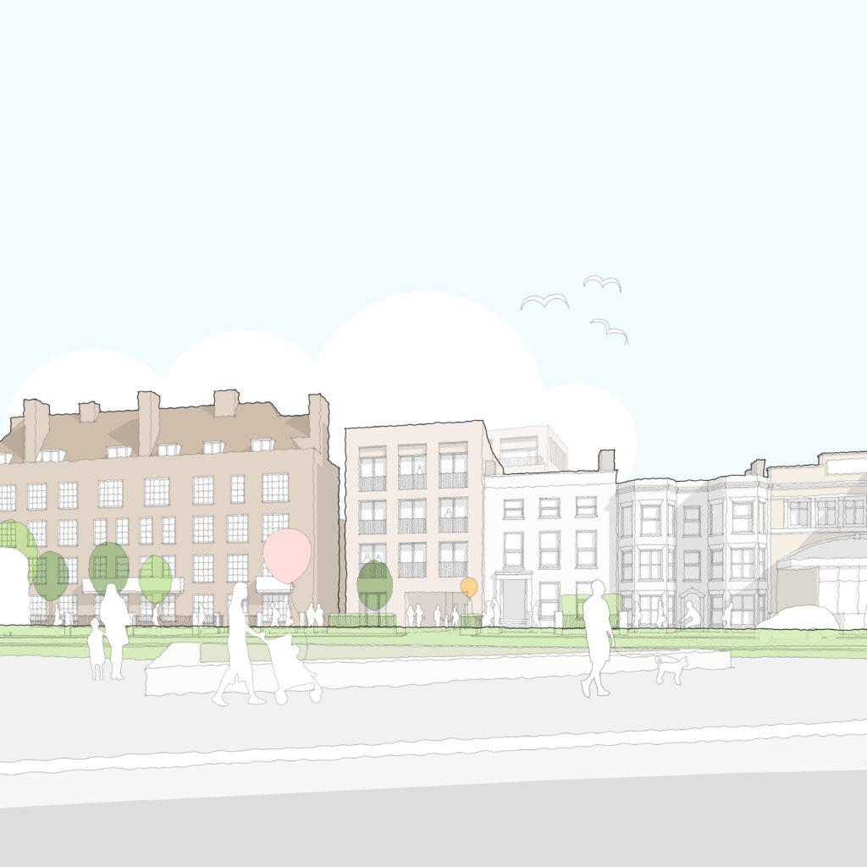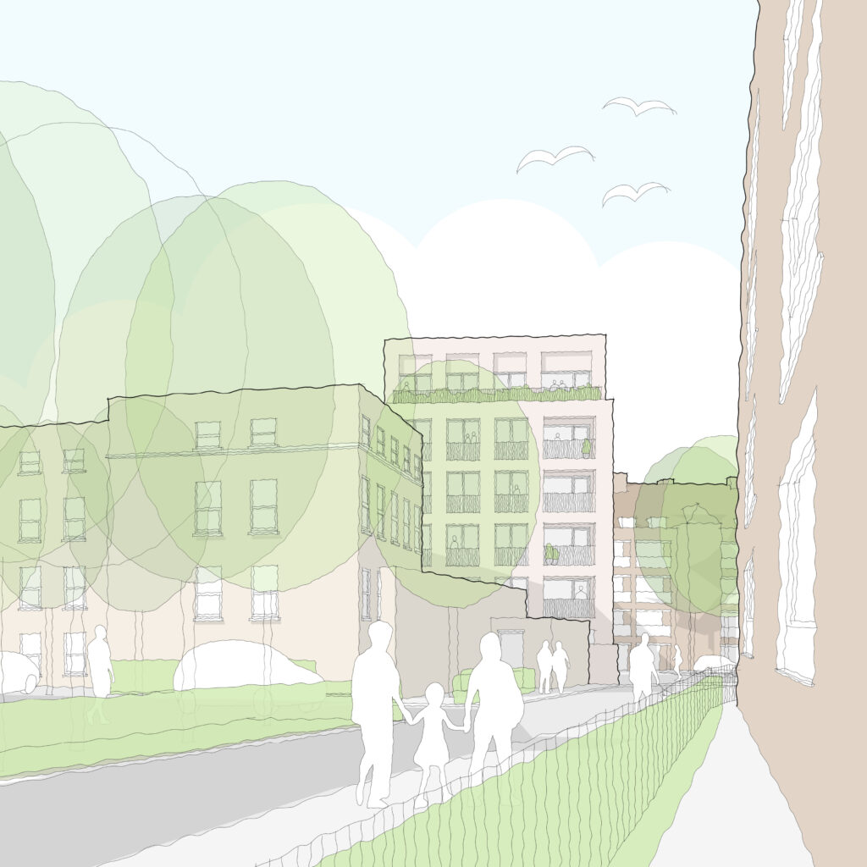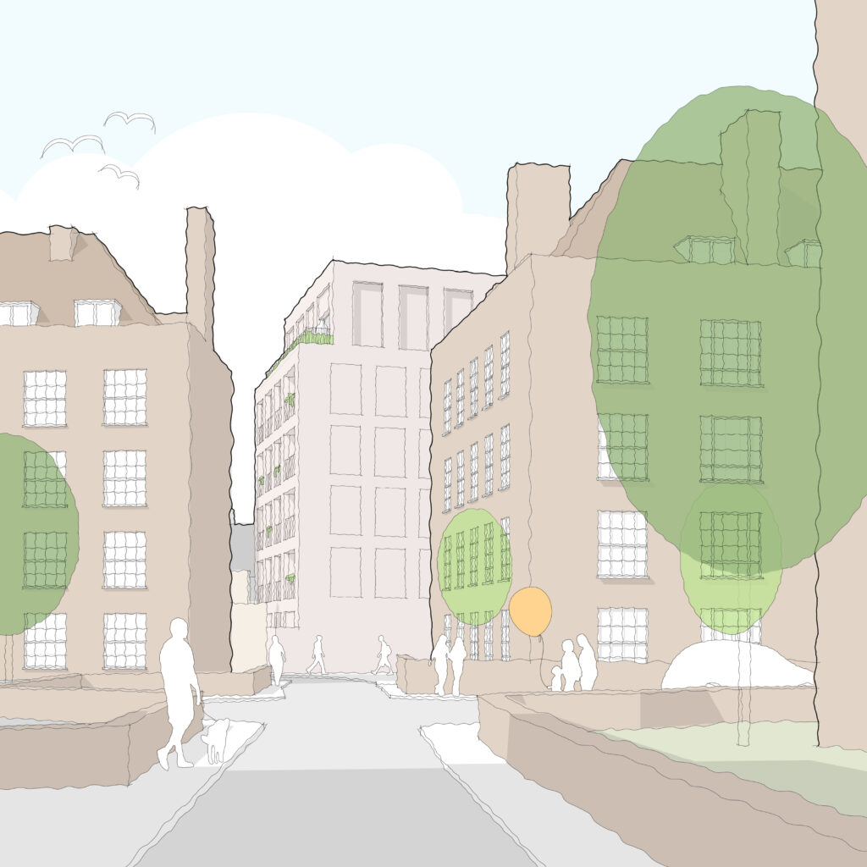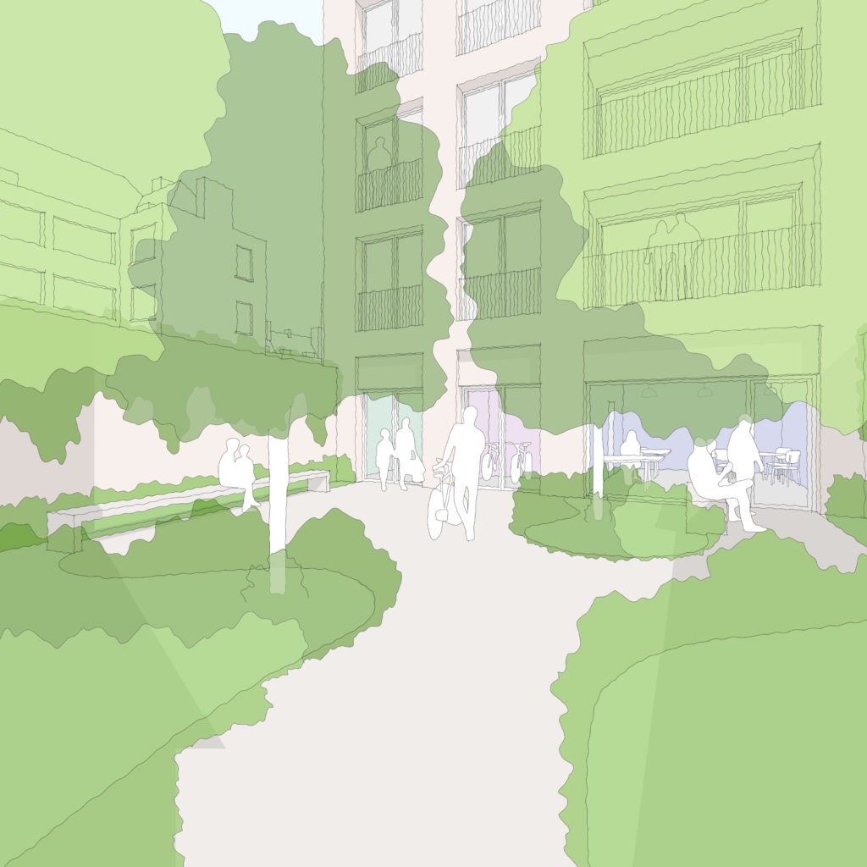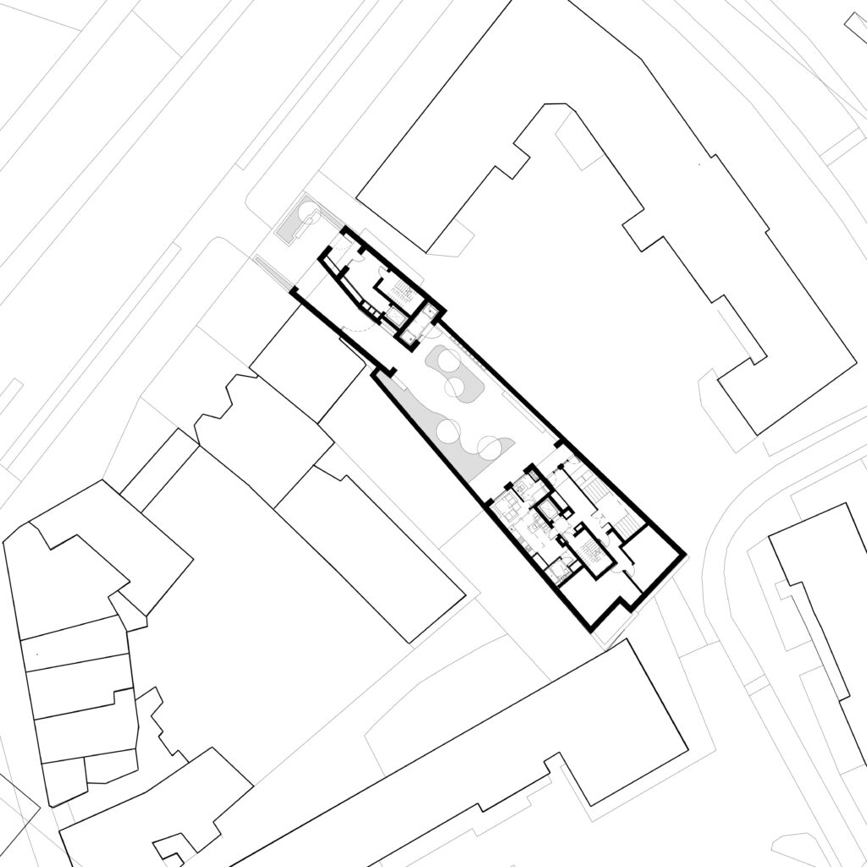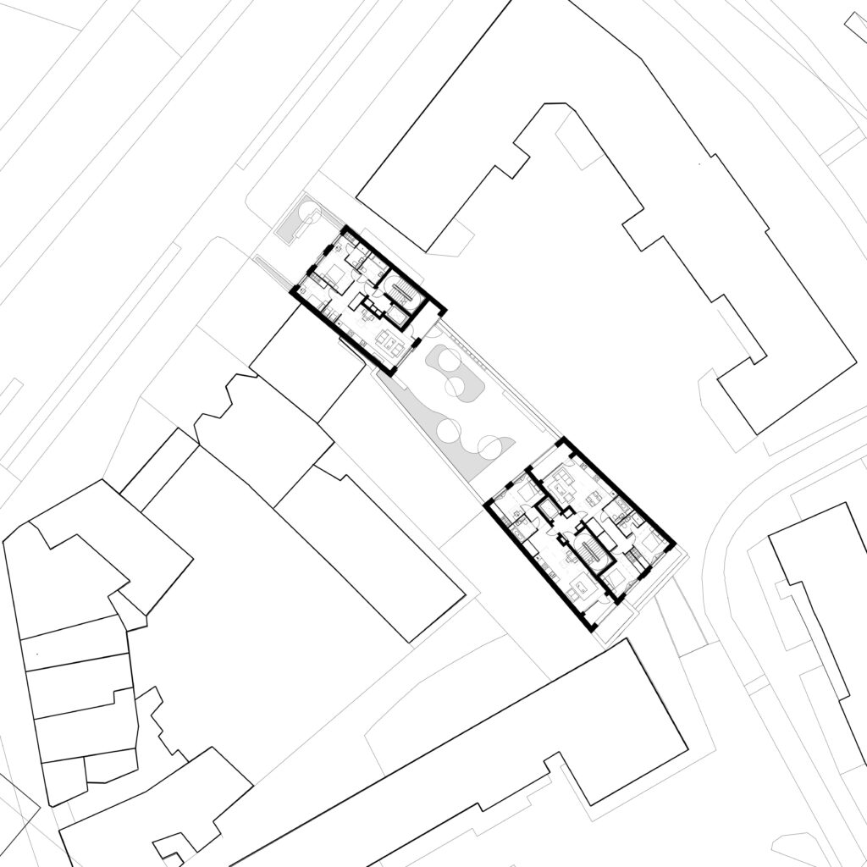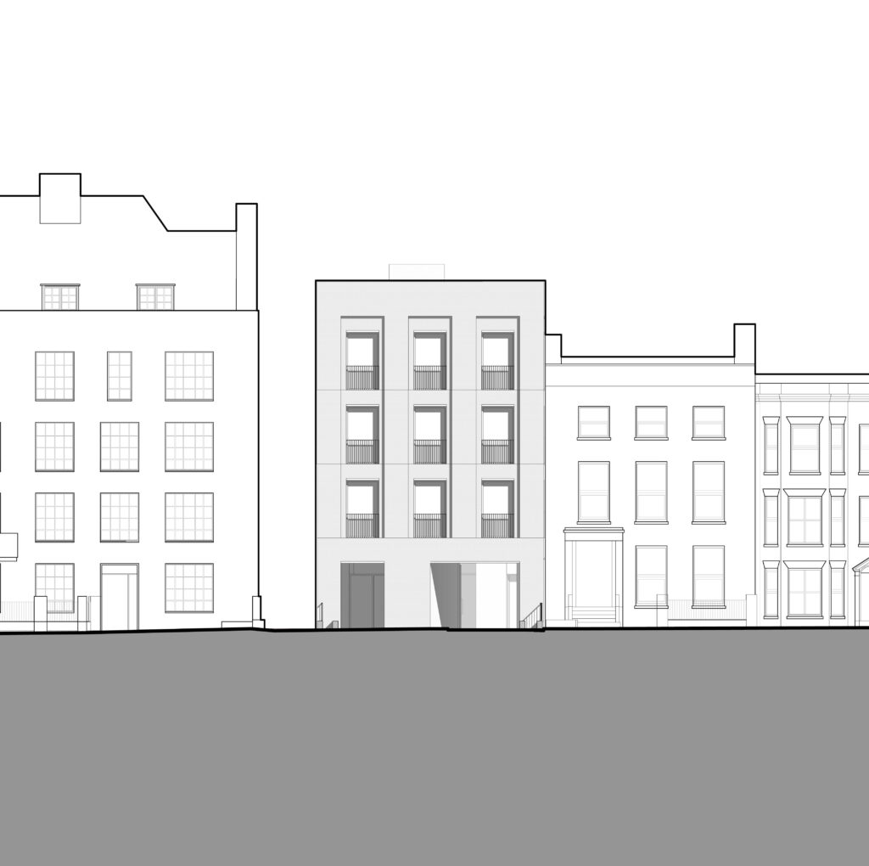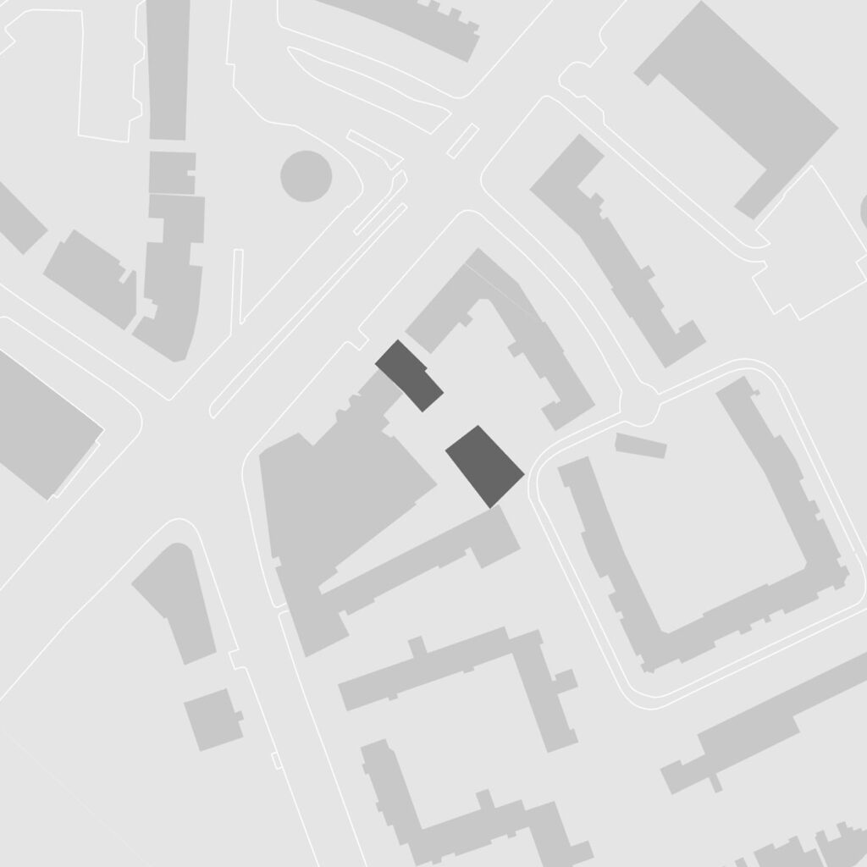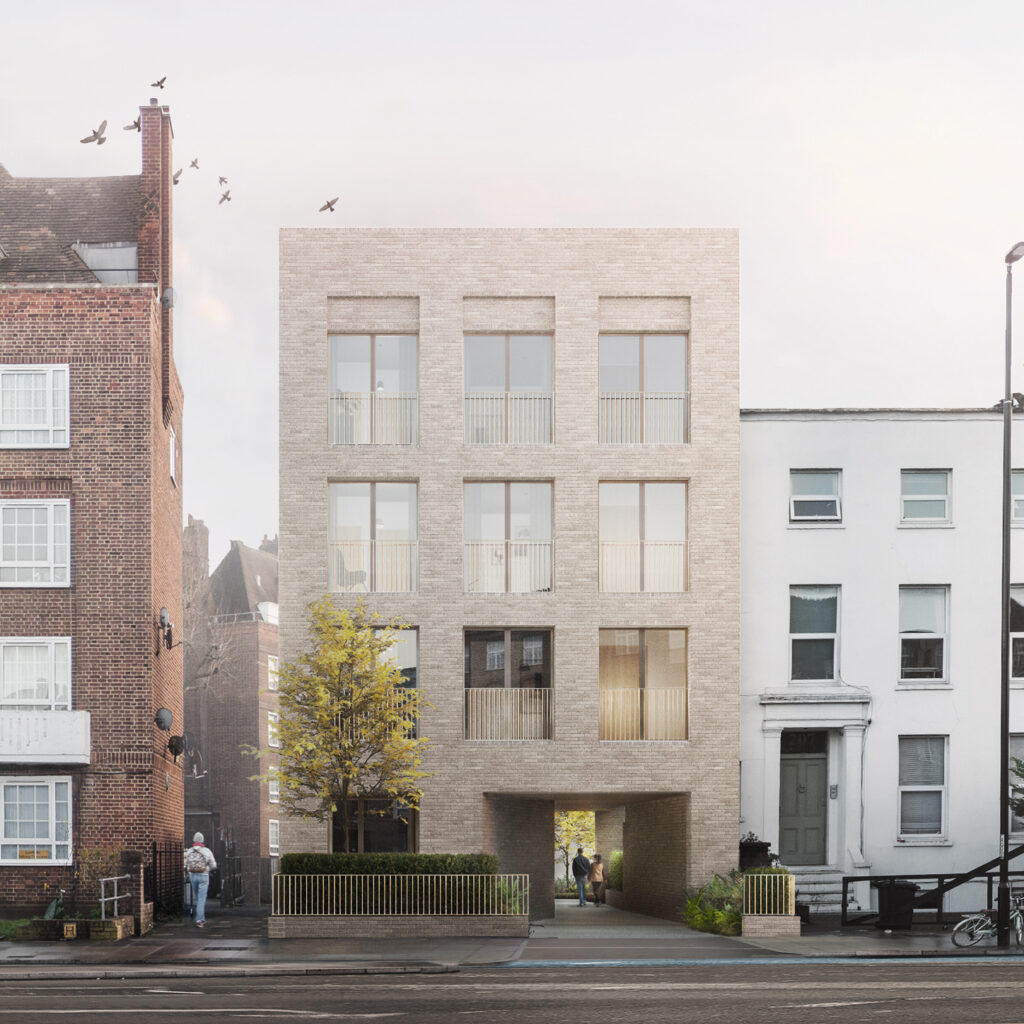
Clapham Road, Stockwell
In a sign of London’s reduced reliance on the car, the proposals regenerate the site of a single storey MOT Test Centre and forecourt on Clapham Road into nine new homes located opposite Stockwell Underground Station. The apartments are arranged in two four storey buildings at the front and rear of the site with a courtyard garden between that plays on a long established London typology. The frontispiece serves to repair and complete the street frontage of an eclectic terrace of buildings fronting Clapham Road. It’s simple light buff brick frontage and stone cills is characterised by an equal array of full height openings, drawing on the neighbouring Grade II Listed Building with ornament provided by the brasswork of the metal balustrades. Its base is composed of its entrance and a tapering passage that provides views and a journey through to the tranquility of the landscaped courtyard garden and rear building beyond.
The rear building shares the architectural language and materiality of the frontispiece but is differentiated by the punctuation of inboard balconies providing privacy for both residents and neighbours. Its solid flank walls draw on a common local vernacular of blind windows with a rhythm of recessed brickwork.
The proposals look to provide a high performance building envelope, which, combined with air source heat pumps and photovoltaics to ensure a low operational energy requirement. The courtyard garden and green roofs will provide greening and biodiversity in this urban site that will also serve to improve air quality in the local environment.
