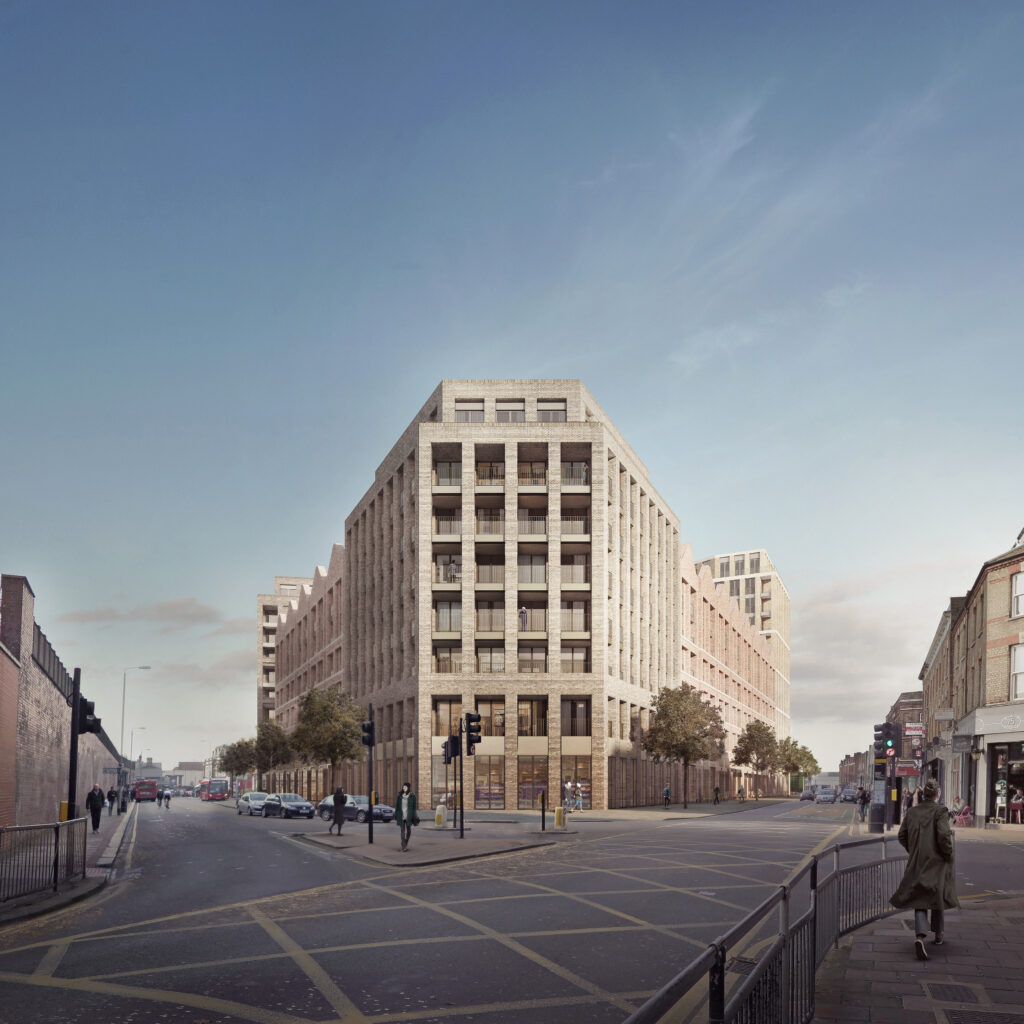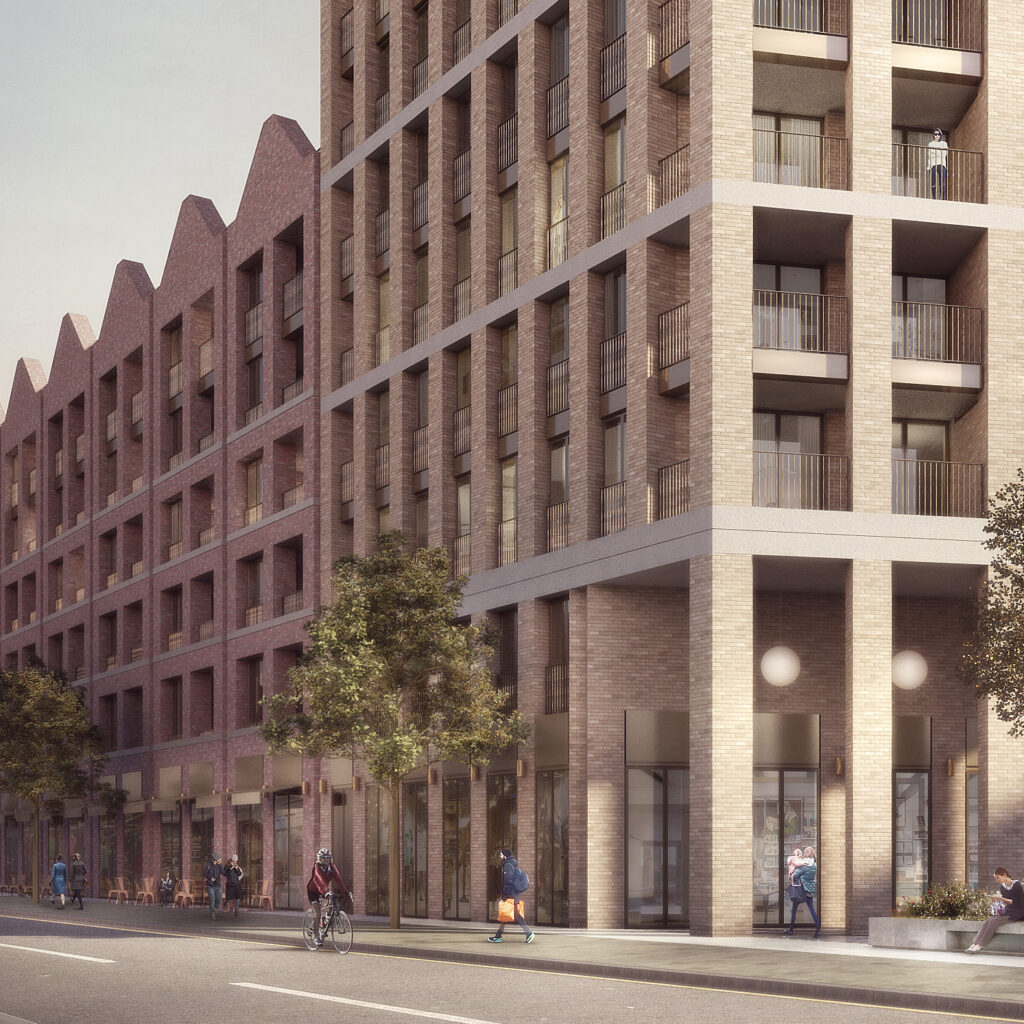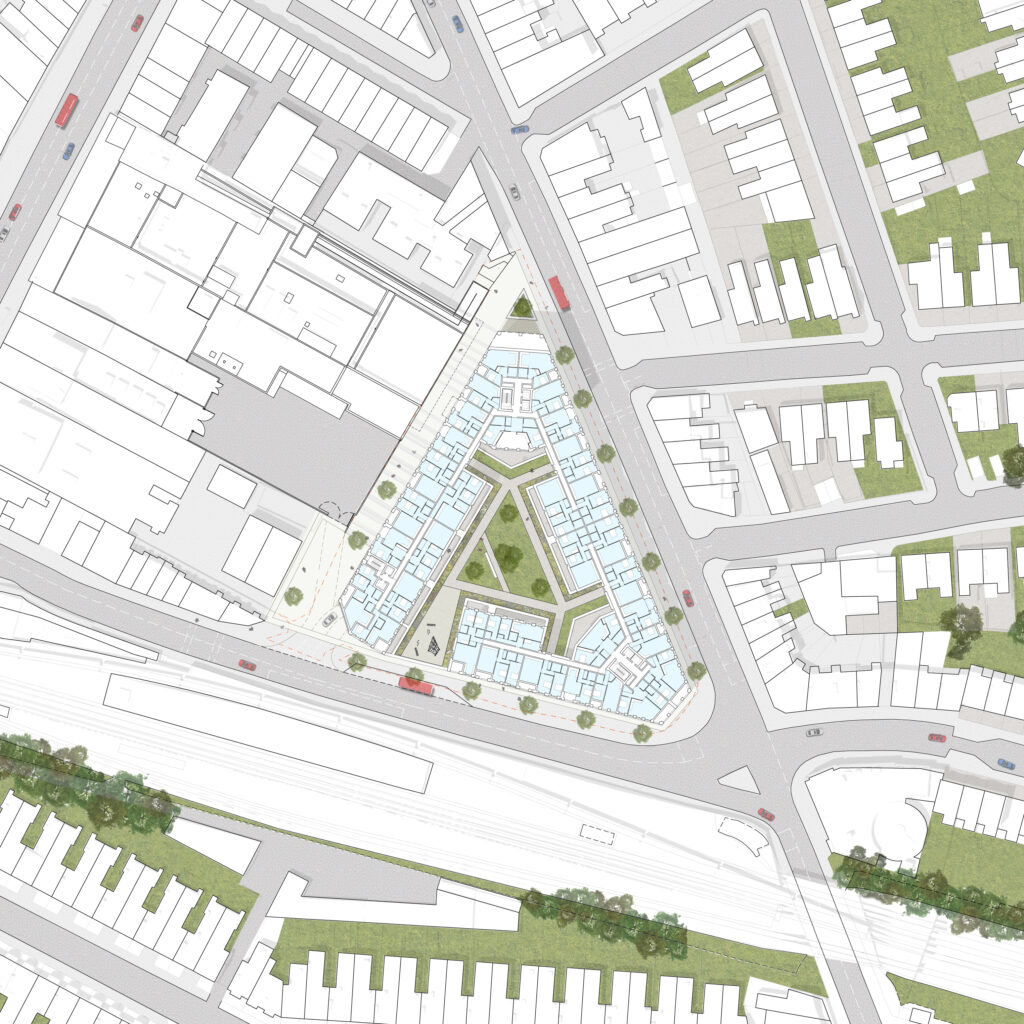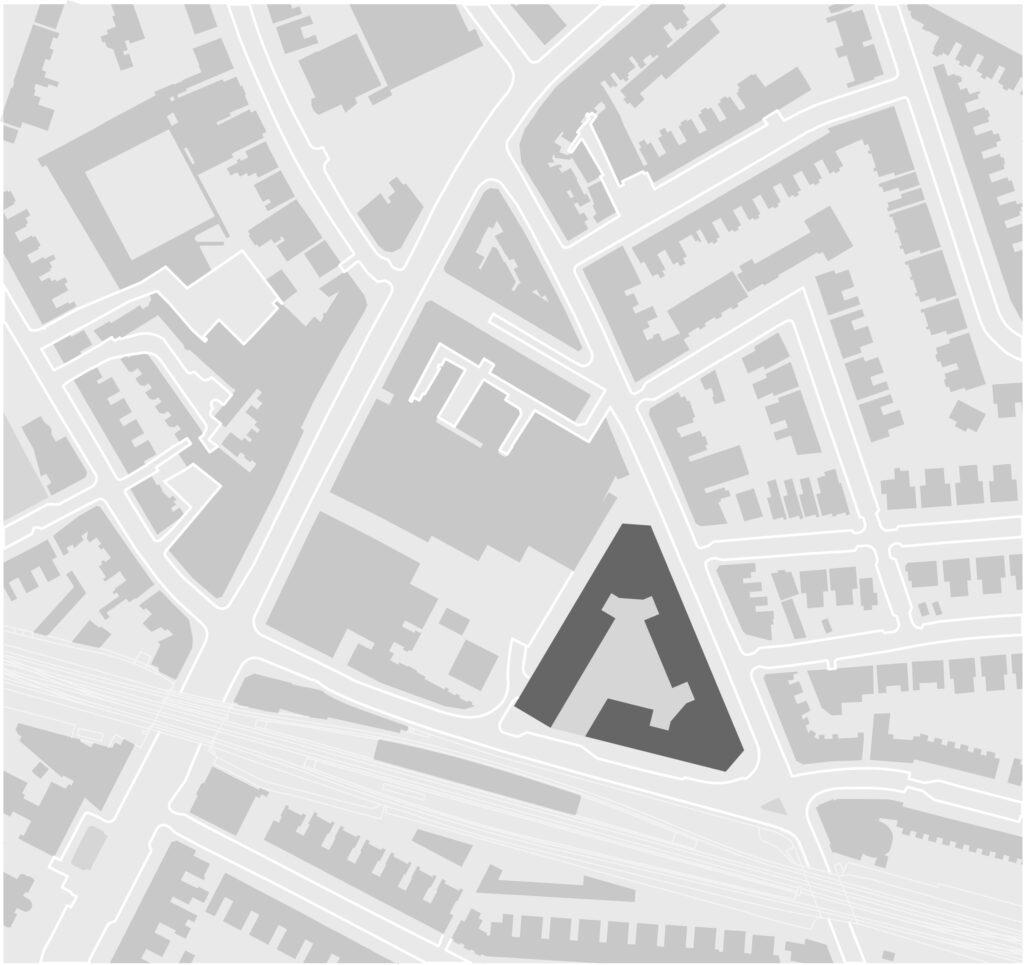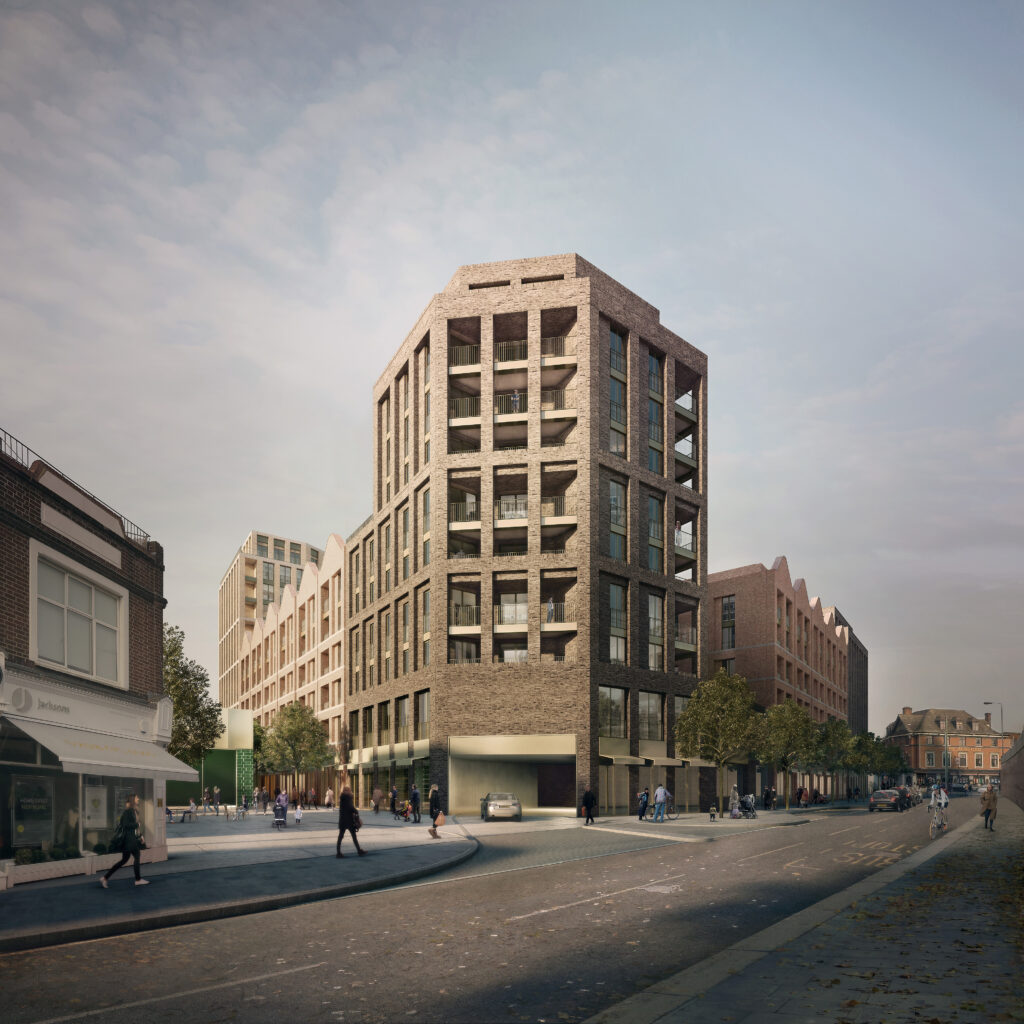
Balham Station Road, Wandsworth
Station Road, Balham is a scheme that was developed for Telford Homes on a distinctive and well known triangular site in the heart of Balham. The proposals seek to regenerate a site that has been used as a car park since it was bombed during World War II and which has left a void in the heart of Balham ever since. The scheme comprises 221 mixed-tenure homes arranged around a central podium garden that sits above a reduced town centre car park at ground level, lined at by active retail frontages onto a enhanced public realm that provides widened pavements, improved permeability and a new public space.
The proposals seek to restore the streetscape that once existed on the site, with predominantly six storey terraces above shopfronts to all three sides, whilst buildings of 8, 10 and 14 storeys mark the three corners to create a clear hierarchy of built form in the townscape.
A rational but contextual language creates an enduring architecture that will age well over time both in aesthetic and materiality. The distinctive pitched roofline of the terraces reference the buildings that once occupied the site and the distinctive architecture that characterises much of Balham High Road and neighbouring Hildreth Street, ensuring that the proposals are deeply routed within the architecture of the local vernacular. The use of terracotta brick to the terraces echoes the materiality of the surrounding streets whilst the corner buildings are differentiated by tones of light to dark buff brickwork. Stonework cills and banding, together with brass metalwork also draw on the local context and add detail and interest across the facades
