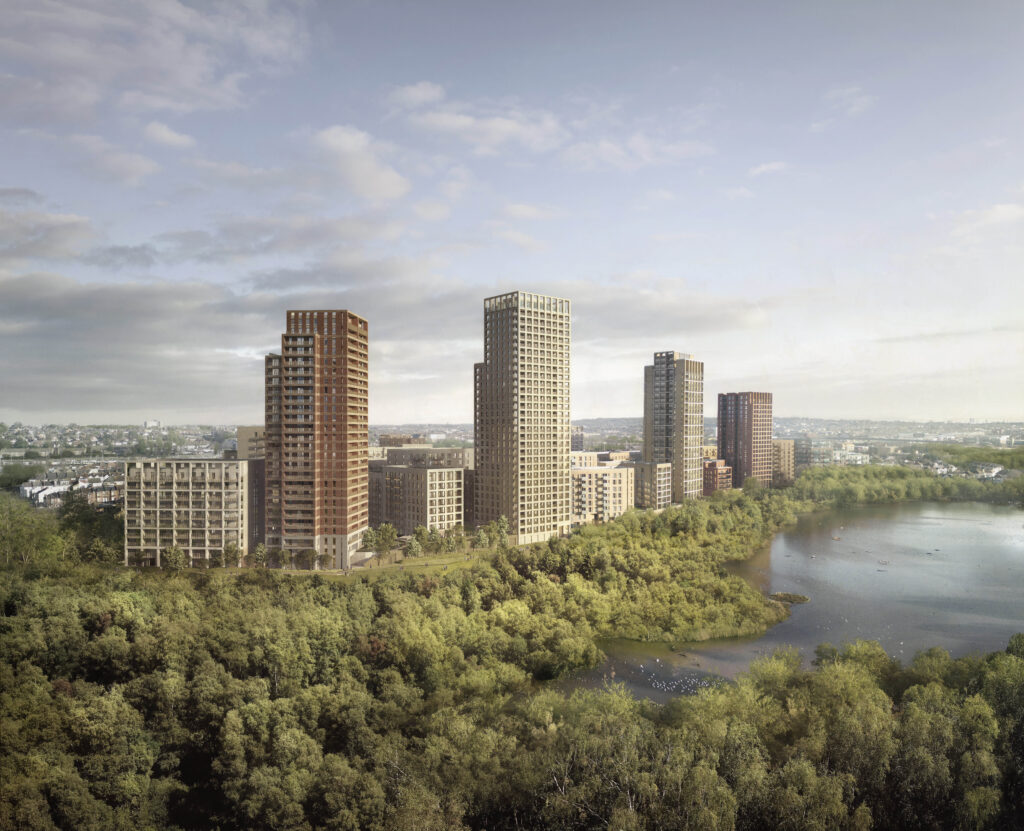
Hendon Waterside Planning Consent
15.11.2023
Hutchinson & Partners have achieved Planning Consent for a scheme containing 332 residential apartments, this forms part of Barratt London and Metropolitan Thames Valley Housing’s Hendon Waterside development. The project saw us work in collaboration with Makower Architects and Gillespies to complete the final phase of the Reserved Matters applications on the 2,000 Allies & Morrison Masterplan, which originally gained planning in 2013.
Our proposals comprise four buildings arranged around a courtyard podium garden together with a tall building that forms the tallest of the four towers within the masterplan. The architectural approach between the buildings is one of simplicity and coherence. We have used an architectural palette with three levels of detail that respond do the different scales and roles of the buildings. The architecture transitions from simple openings within the facades of the lower buildings to the finer detail of the mid-scale buildings and finally to the grid and loggia of the tall building.
The twenty-nine storey tower steps back on its upper floors to create a more slender top and a directional quality onto the Welsh Harp Reservoir and the newly formed linear park. The building is crowned by a framed rooftop garden, offering amenity to residents and stunning views over London.