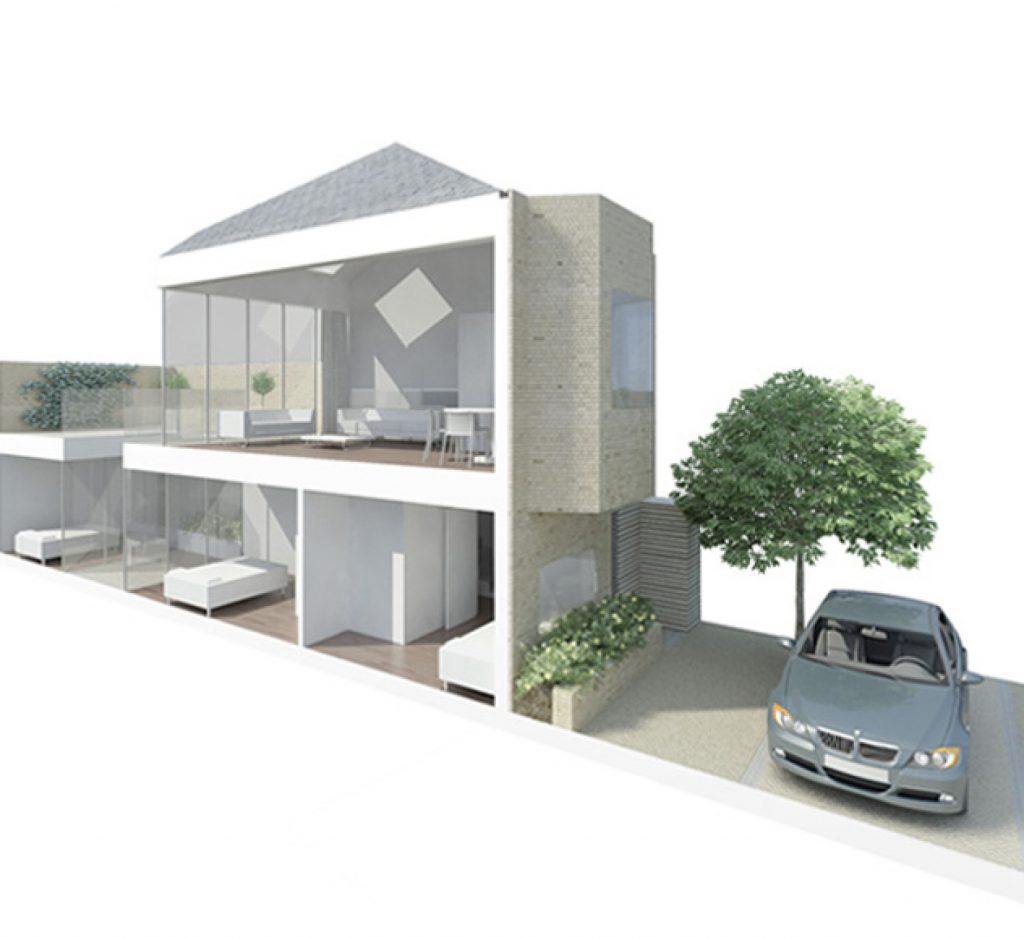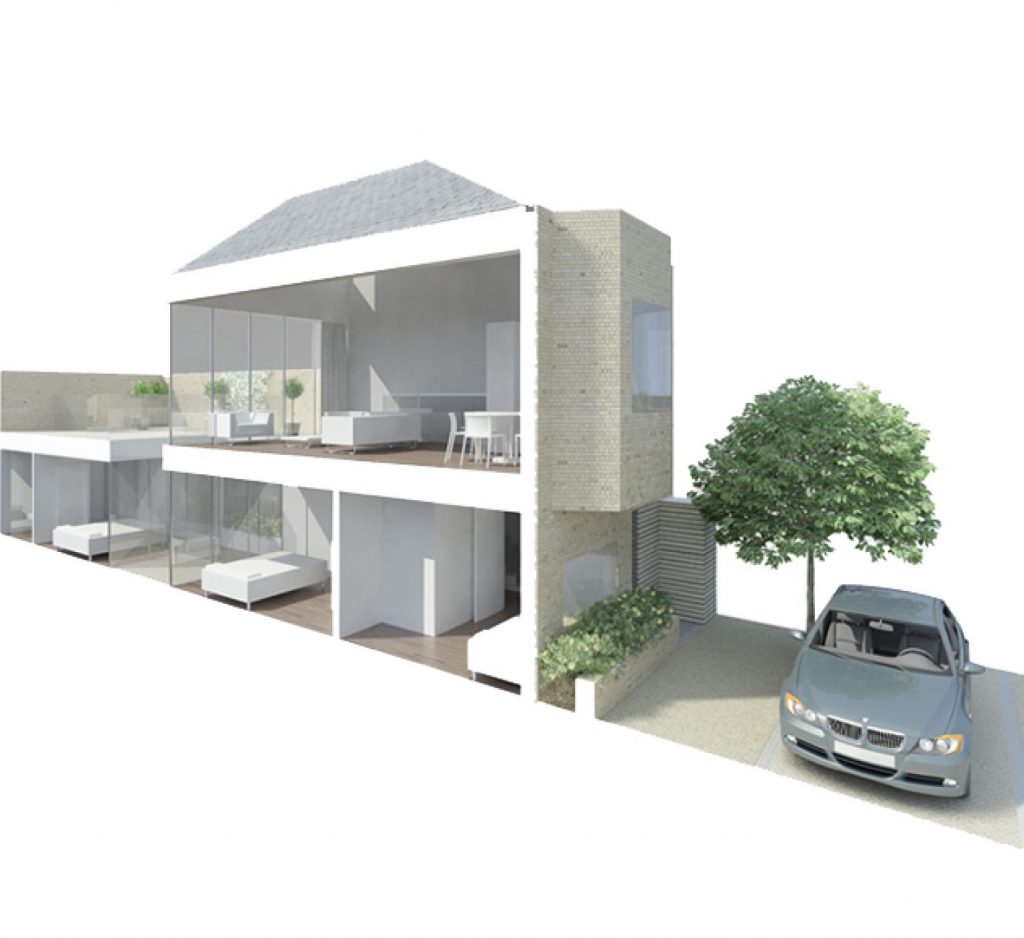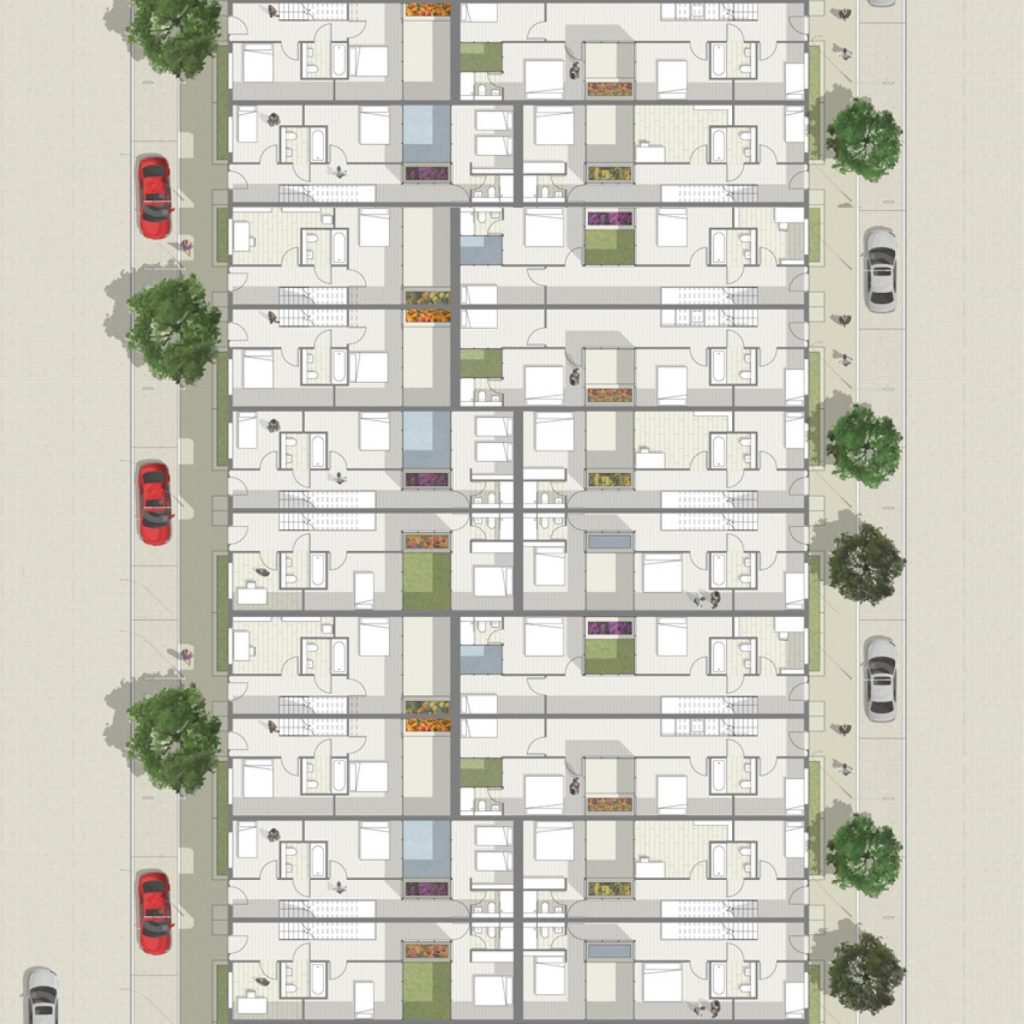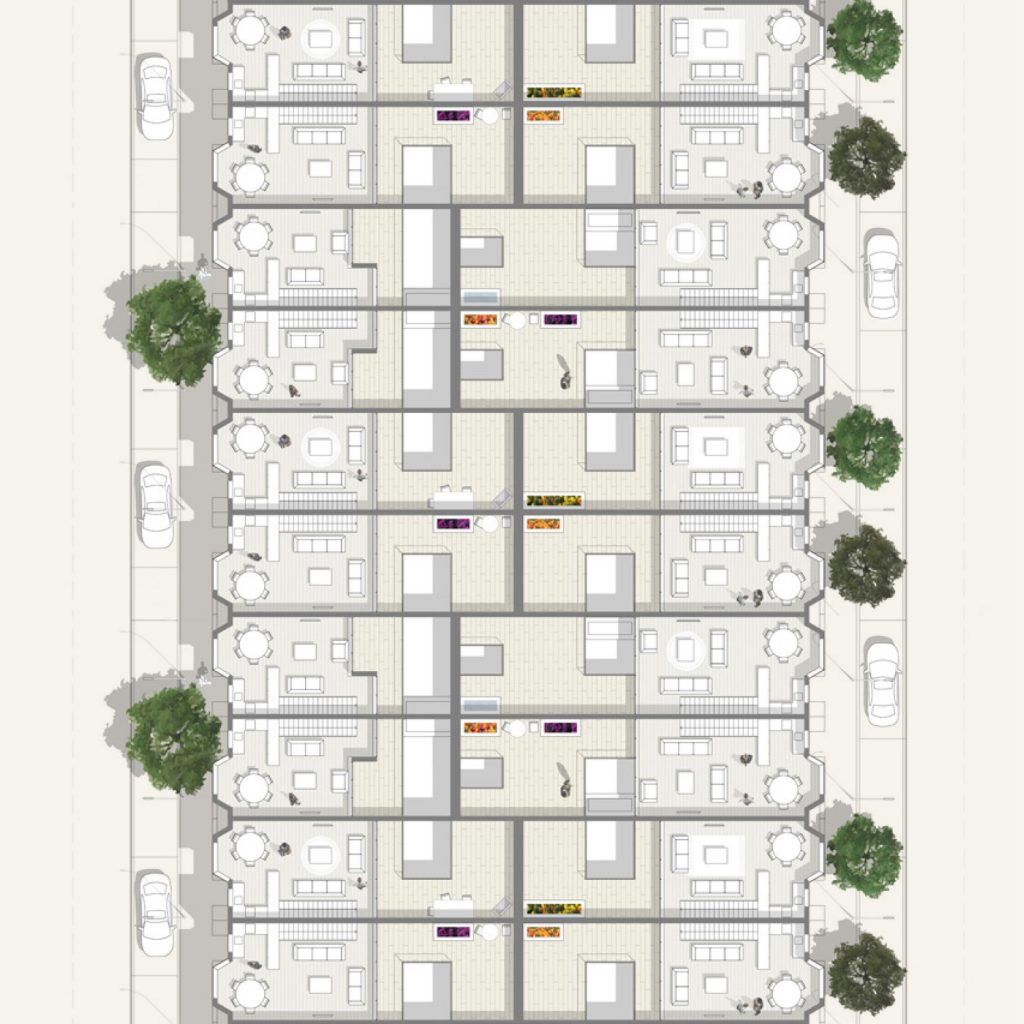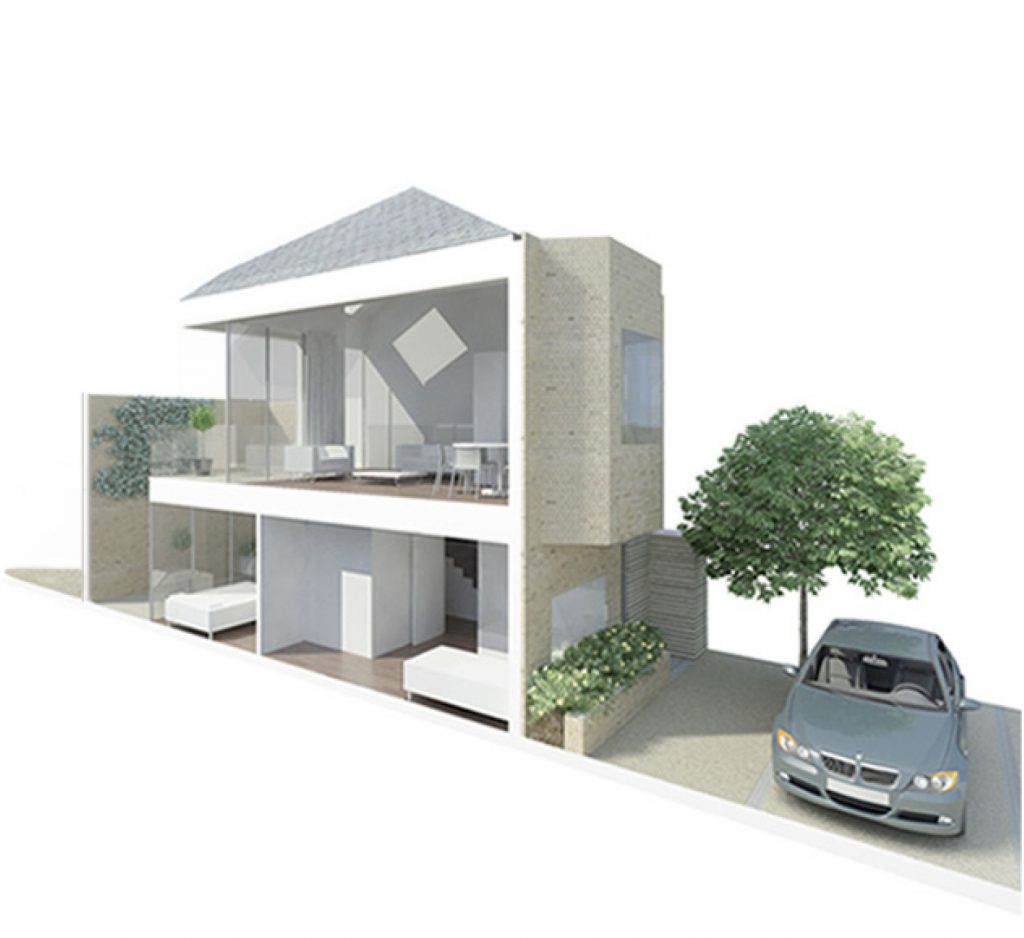
Upside Down House
Our Upside Down House locates bedrooms on the ground floor and living space and amenity on the lighter and loftier first floor, whilst the architecture draws on the iconography of the bay fronted British ‘semi’. Three bed houses are placed back to back and two bed houses are placed on the back of four beds to create flat fronted traditional terraces in a range of mixes. Daylight is maximised where it is needed most by placing living spaces and external amenity on the upper levels. Modern space standards are carefully fitted to traditional back-to-back plot dimensions of 5.25m x 30m, with secluded external rooms on two levels replacing traditional gardens. Flexible unit models allow the potential for a third storey or extension into roof space, while the terrace arrangement minimises external wall area, improving thermal performance and reducing the cost of facing materials.
