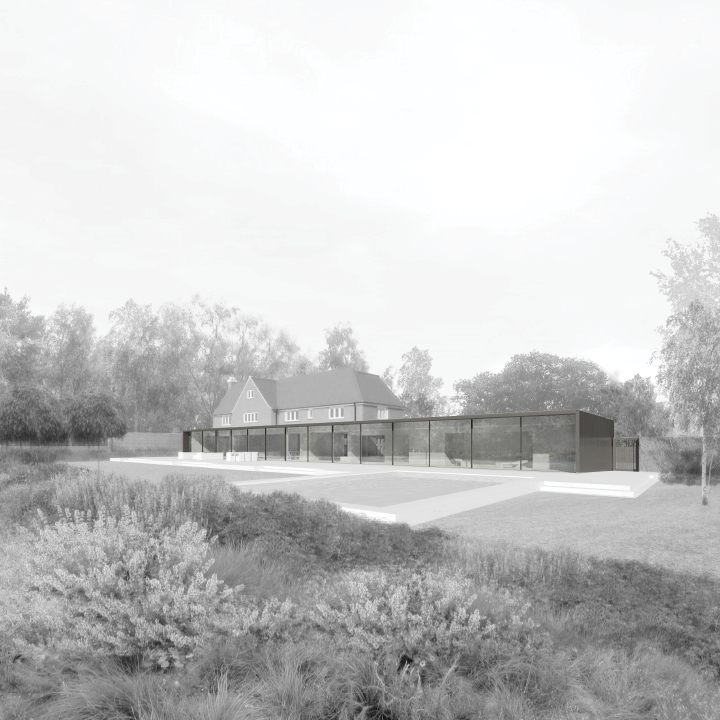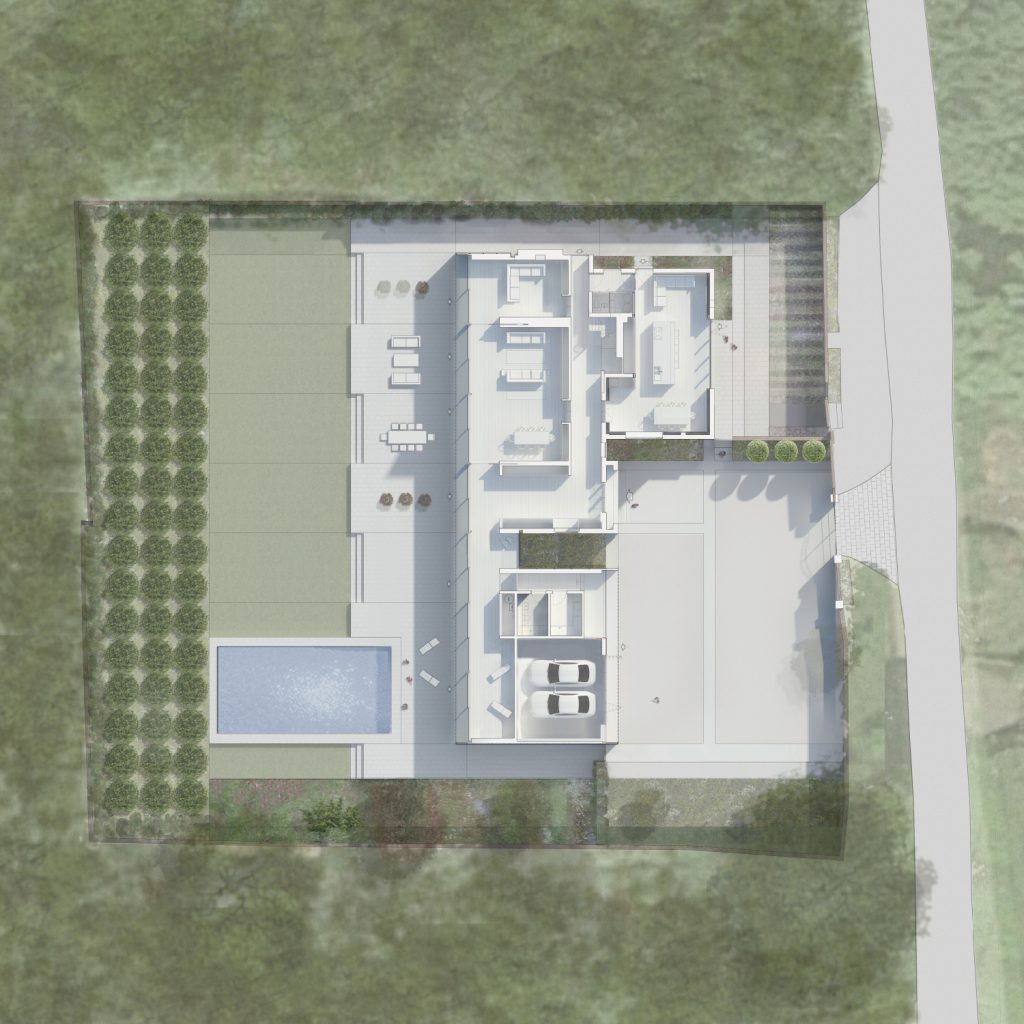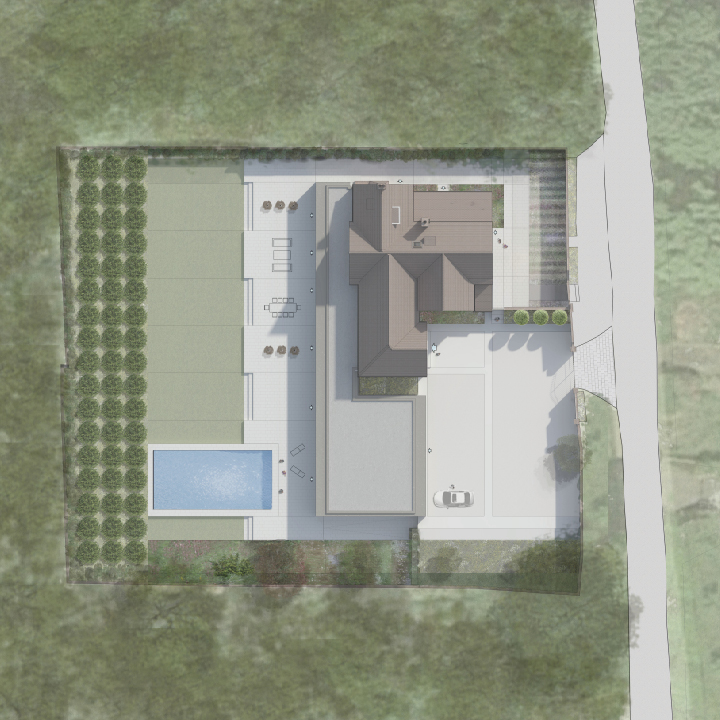
Private House, Chobham
This project seeks to extend and internally reconfigure and refurbish a late 19th century, seven bedroom, family home in Chobham, Surrey for a private client.
The single storey extension is expressed as a simple rectilinear bronze form framing a fully glazed western façade to the living spaces and patterned folding metal doors to the new garage space on the western façade. The building, set within a re-landscaped garden with outdoor pool, spans almost the full width of the property to create a more balanced composition and relationship between built form and landscape and to increase the privacy and security of the western rear garden. The extended and reconfigured interiors all benefit from the new aspect and access provided by the seven sets of glazed sliding doors, including the kitchen which benefits from a new 5m glazed opening onto the eastern courtyard garden. Alignment of the halls and the doors between the west and east of the house provide long vistas through the interior and onto the gardens beyond.

