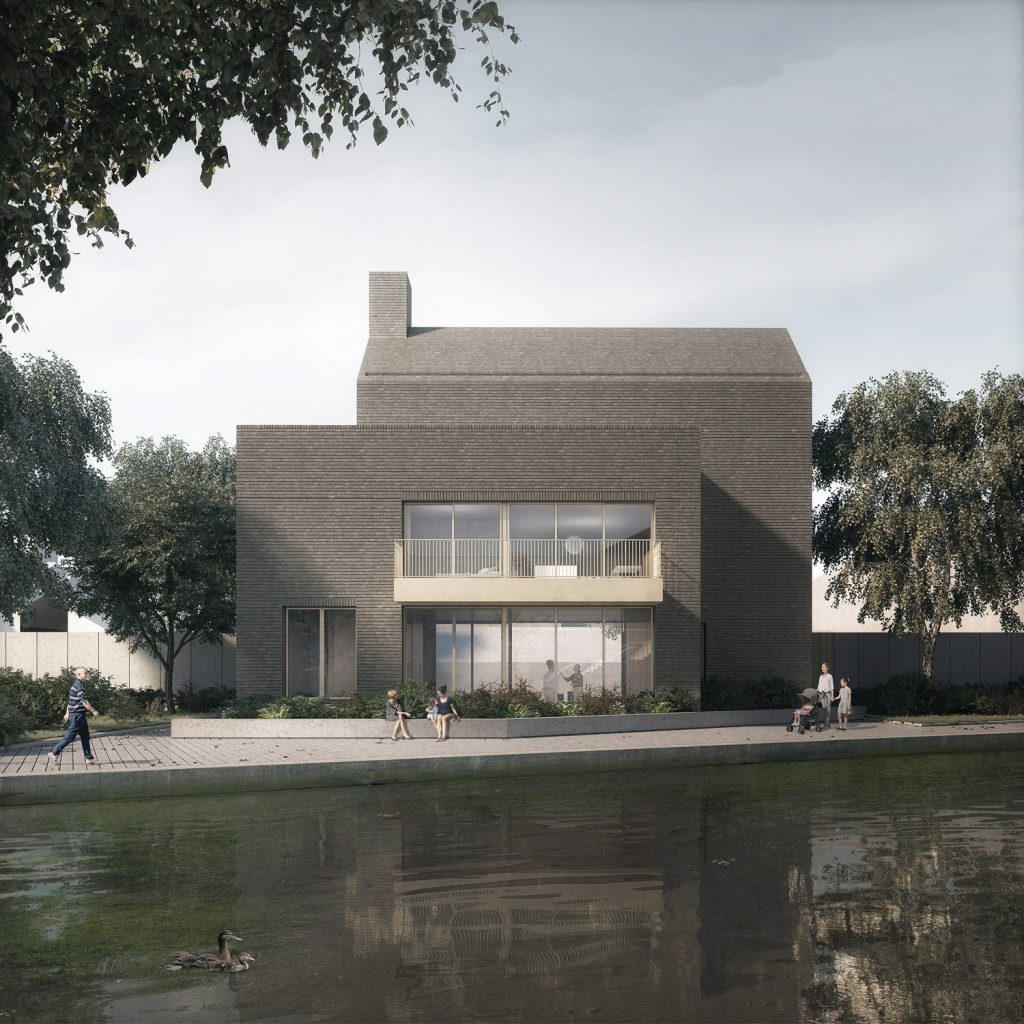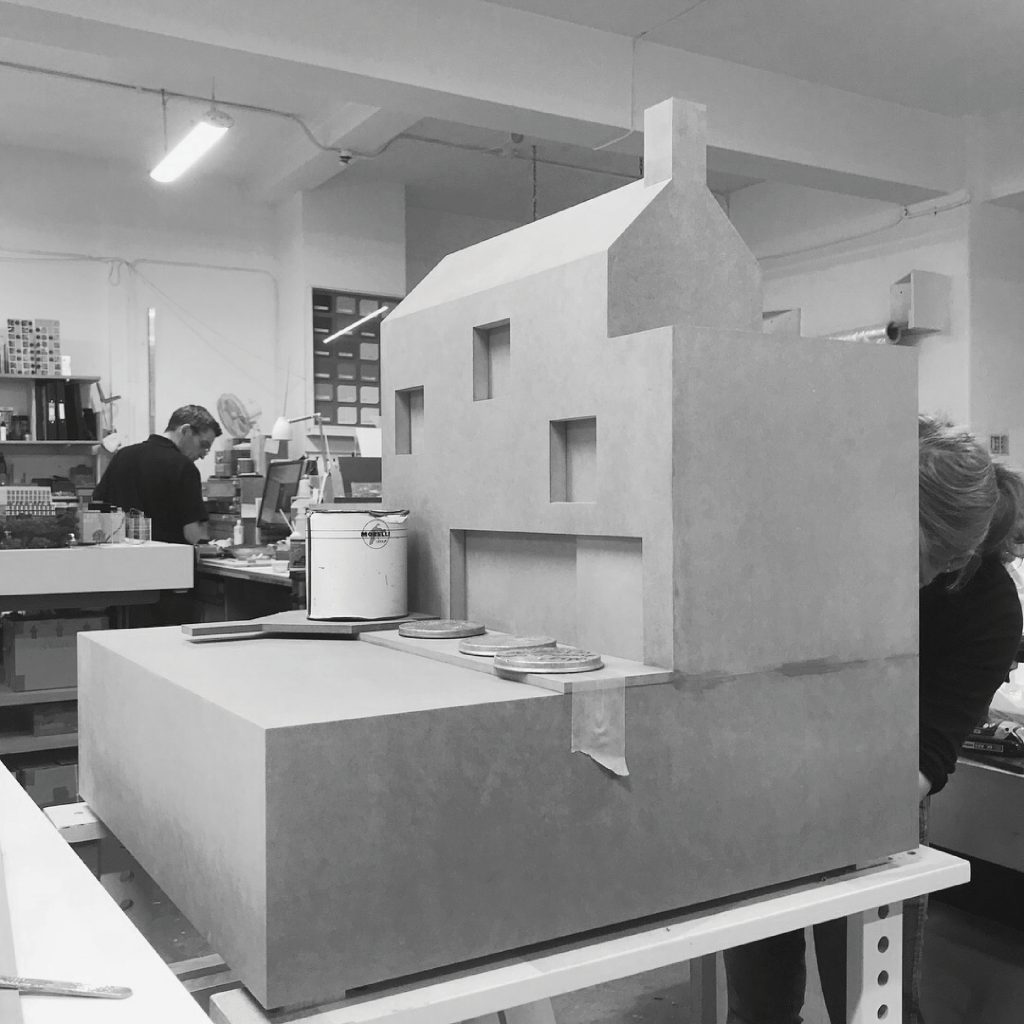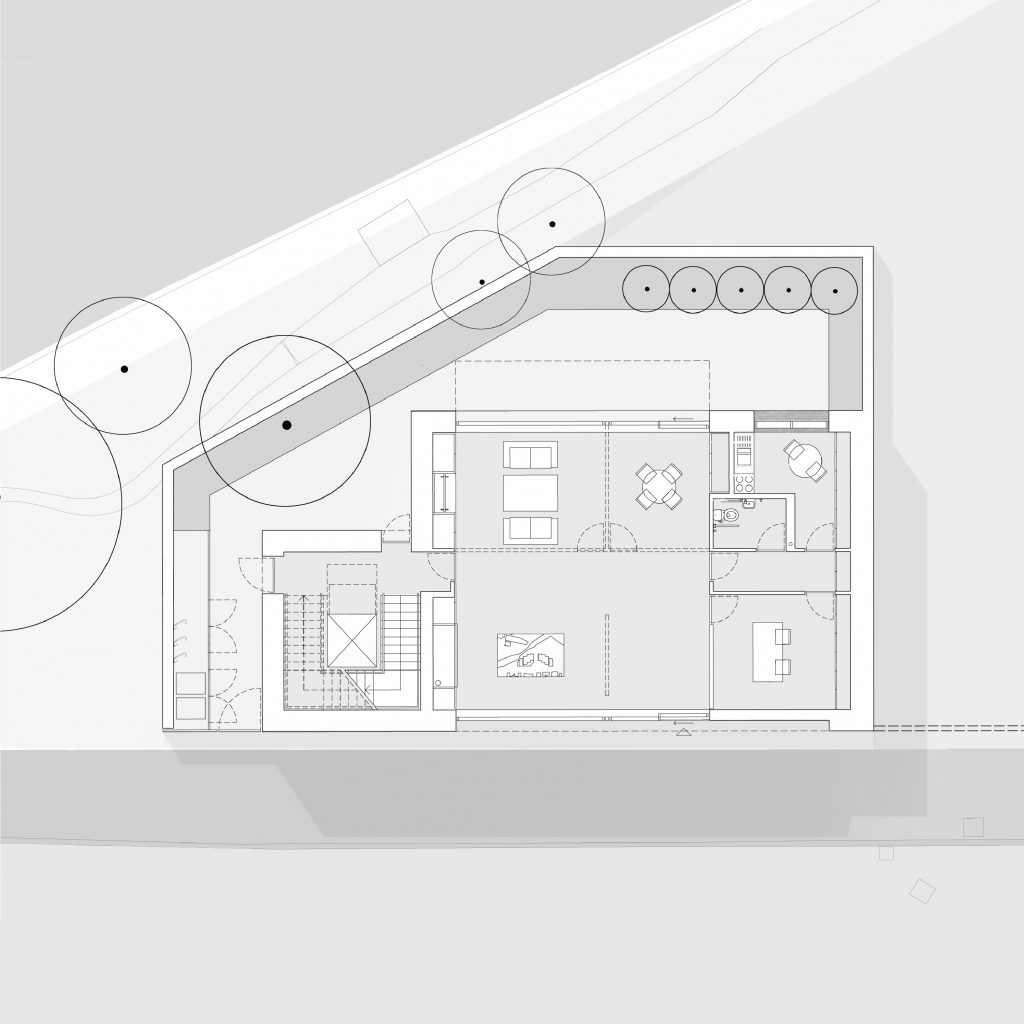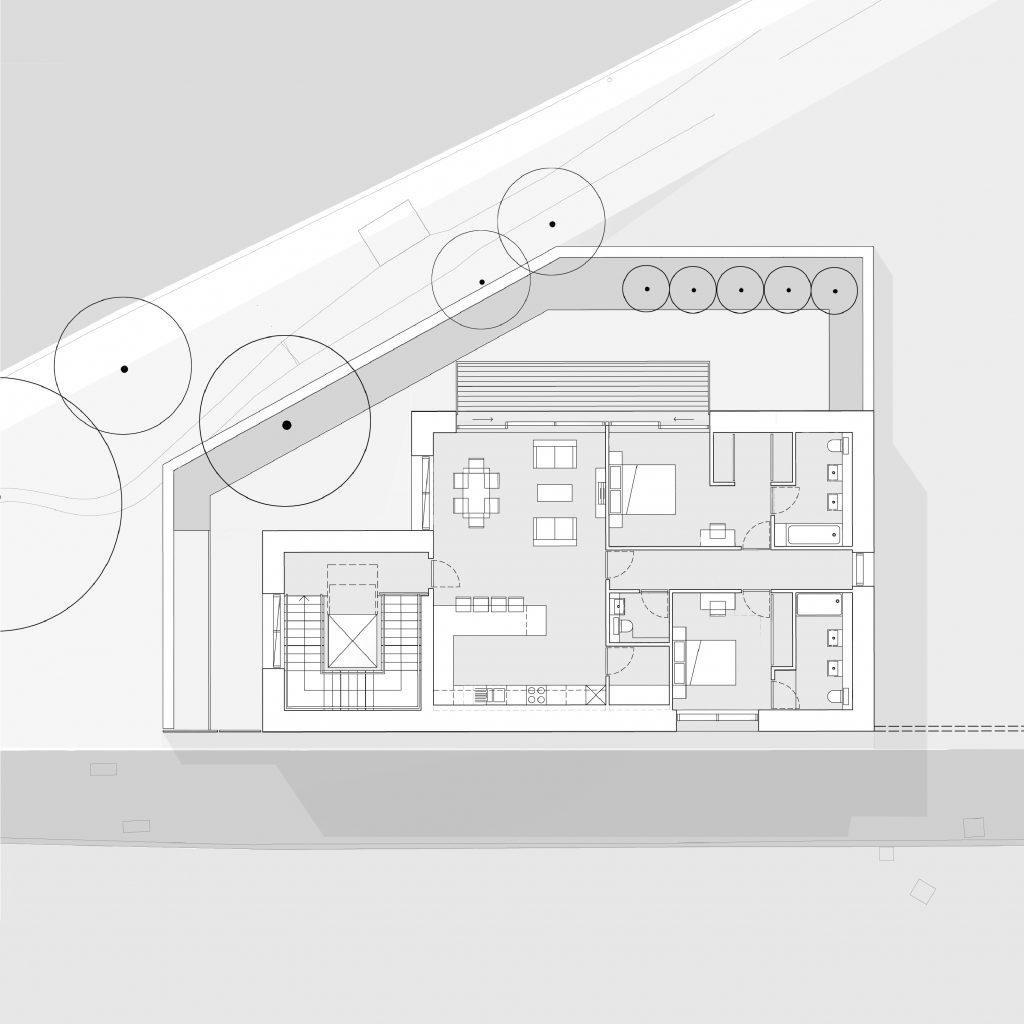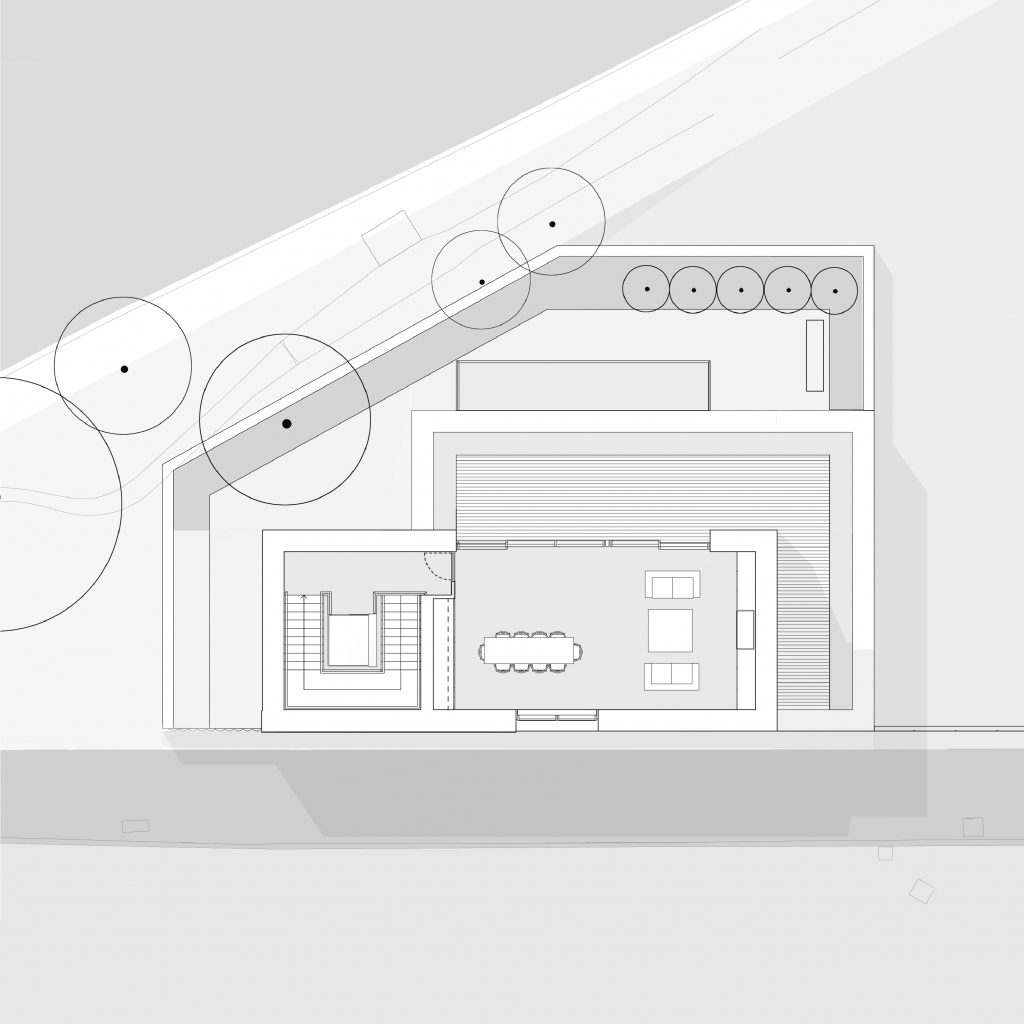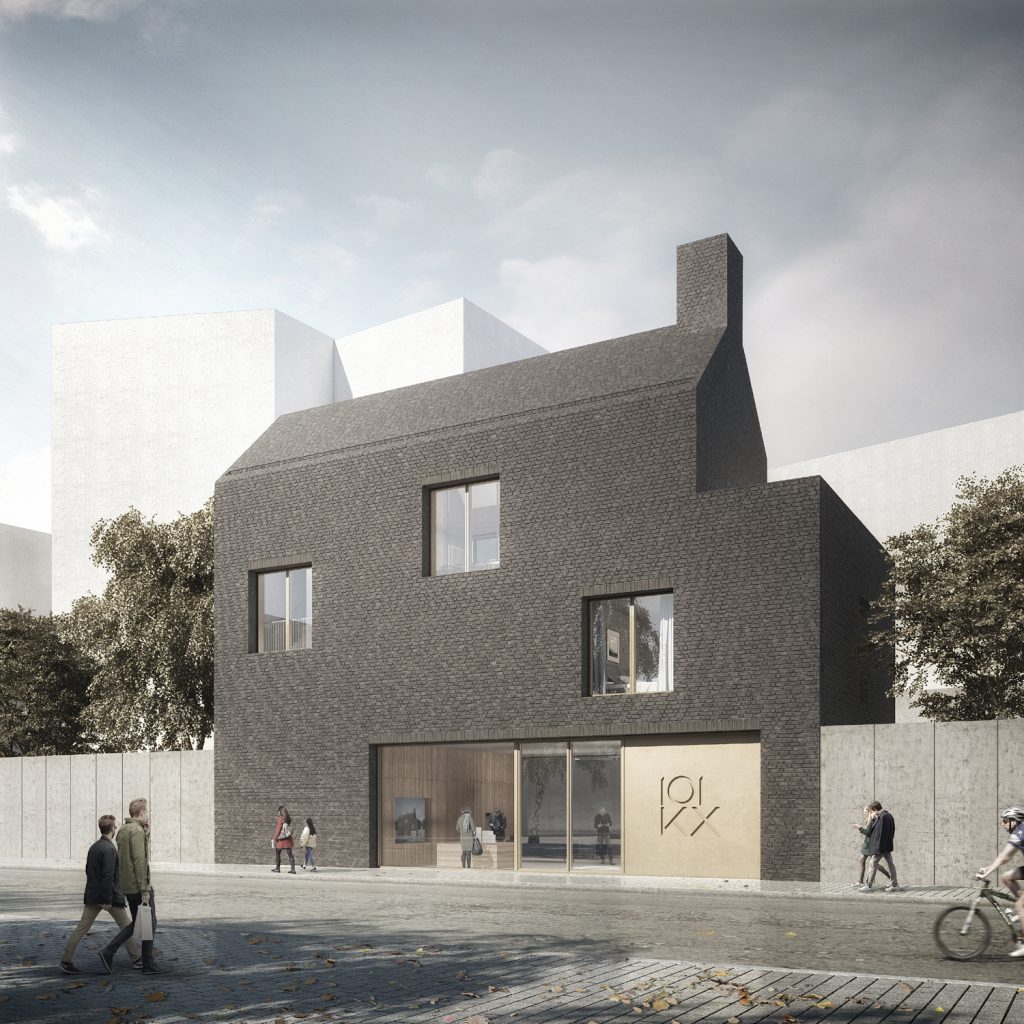
Lock-Keepers, Regents Canal
This building was a contextual and programmatic response to the confines of a narrow site between Granary Street and the Regents Canal and a brief to accommodate three principal programmes for the marketing of the residential element of an adjacent mixed use development.
The size of the site determined that the three principal programmes would need to be arranged over three levels. The ground floor is comprised of areas for members of the public to learn about the development proposals. A large entrance space and reception accommodate a large model of the proposals and a screen showing visuals of the scheme. This space is lined to one side by two informal meeting opening onto an external garden for prospective residents to gain further information and understanding. The ground floor is completed by workspace and welfare facilities for the people working in the building.
The first floor houses a two bedroom apartment to provide a sense of how the new homes in the completed development will feel and to demonstrate the quality of the finishes and specifications.
The second floor is comprised of a space in which to conduct meetings, gatherings and events to promote the development including a lounge area with fireplace that opens onto an external terrace.
The long, tall and narrow proportion of the three storey building and its canal-side setting led us to take inspiration from the historical buildings that line the canal in Kings Cross. Its pitched roof form, complete with chimney and use of a robust black brick, create a contemporary abstract silhouette of its vernacular context. Openings in the external facade respond to street, canal and internal programme. Onto the street, a large opening provides a welcoming ’shopfront’ at ground floor level whilst smaller window openings are formed for a bedroom to the first floor; a mid-landing of the staircase; and a room to a meeting room on the second floor. On the canal-side elevation, openings are rationalised into one aperture across ground and first floor, combining with the balcony to the apartment to provide opportunity for aspect and amenity on to the canal. The same width aperture is repeated on the second floor to provide a generous opening onto the external terrace, leading to panoramic views over Regents Canal and to Kings Cross beyond.
