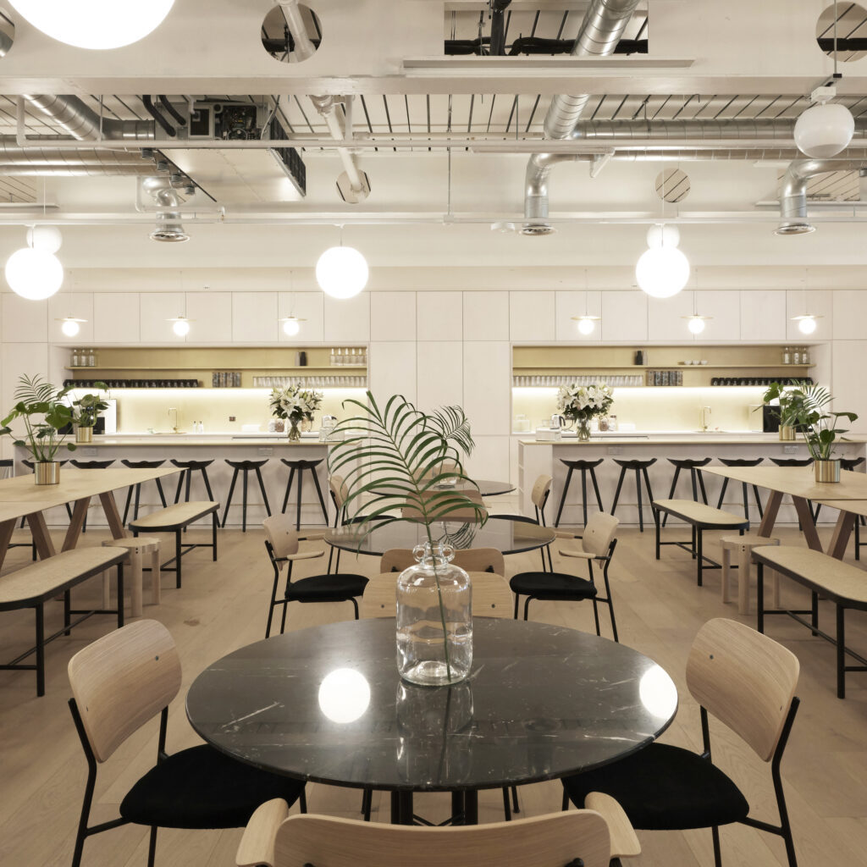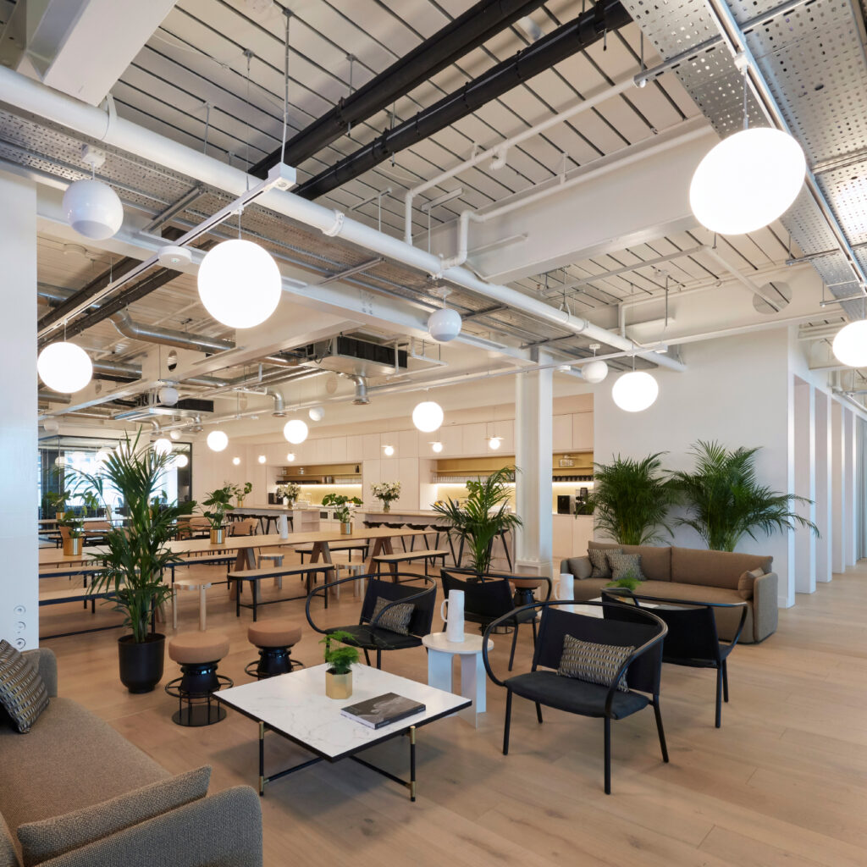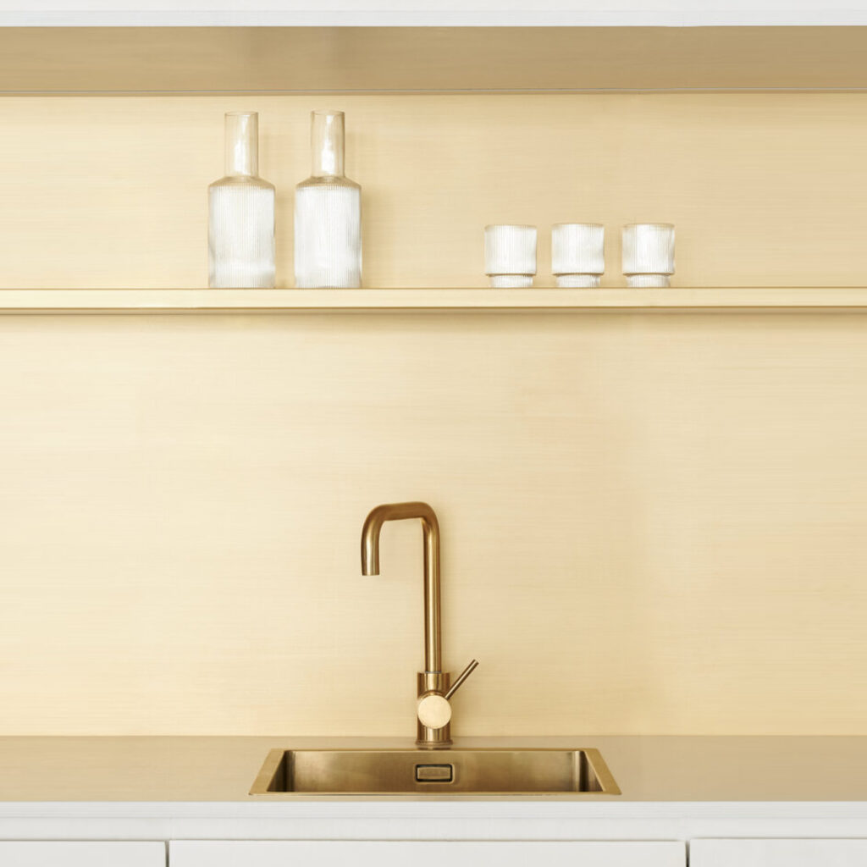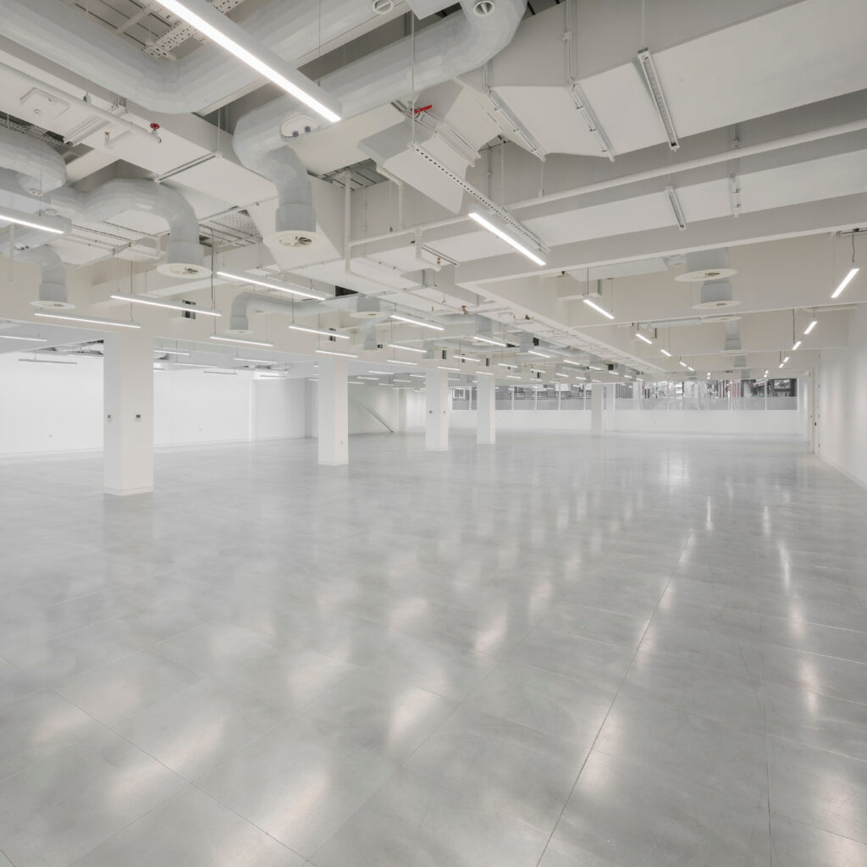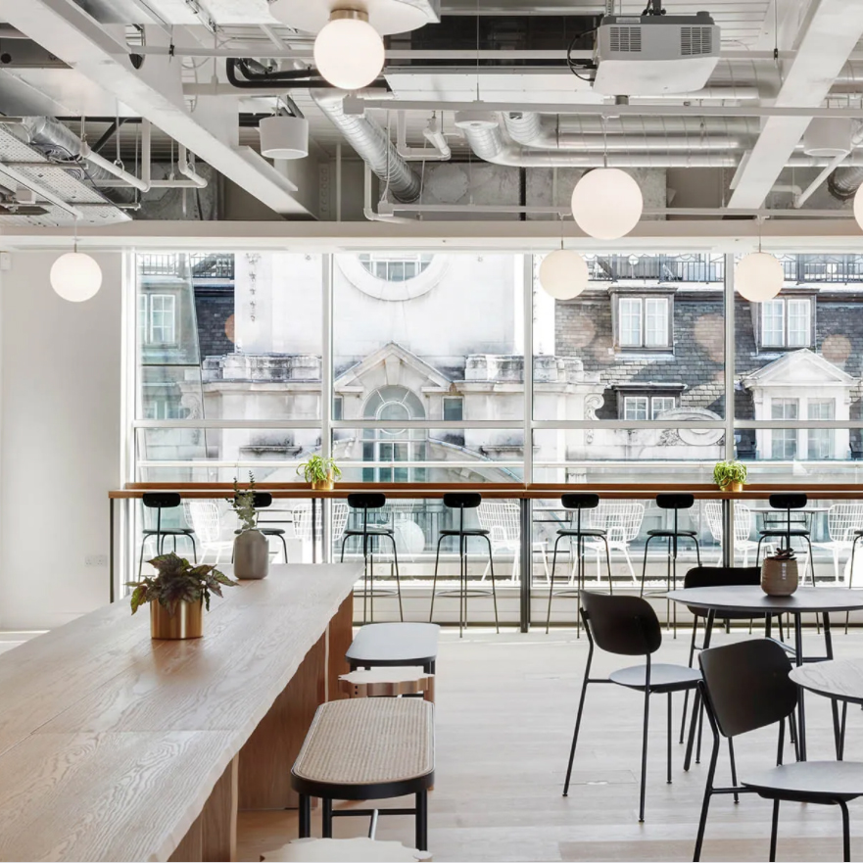
High Holborn
The project for workplace provider LABS, involved the retrofit of 100,000 sq.ft of space within a ten storey office building built in the 1990’s.
To reflect LABS co-working model, the existing deep plan floor spaces were reconfigured to create rentable desk and cellular space as well as large areas of communal meeting and amenity space.
As part of the retrofit, Hutchinson & Partners worked closely with the Client and specialist consultant team to develop a strategy to allow for the occupant capacity to safely double in numbers without making any significant alterations to the existing building. The phasing of the refurbishment also ensured that four occupied floors remained in use throughout the 12 month build. Floors were designed to be adaptable to future reconfiguration to ensure re-use of components. Building services were upgraded throughout to improve efficiency, reduce energy usage, and allow for the increased occupancy.
Communal areas, in a palette of natural materials and tones, were designed to provide a range of informal space within which to work, meet or relax, facing onto views of the Grade II Listed Rosewood Hotel.
