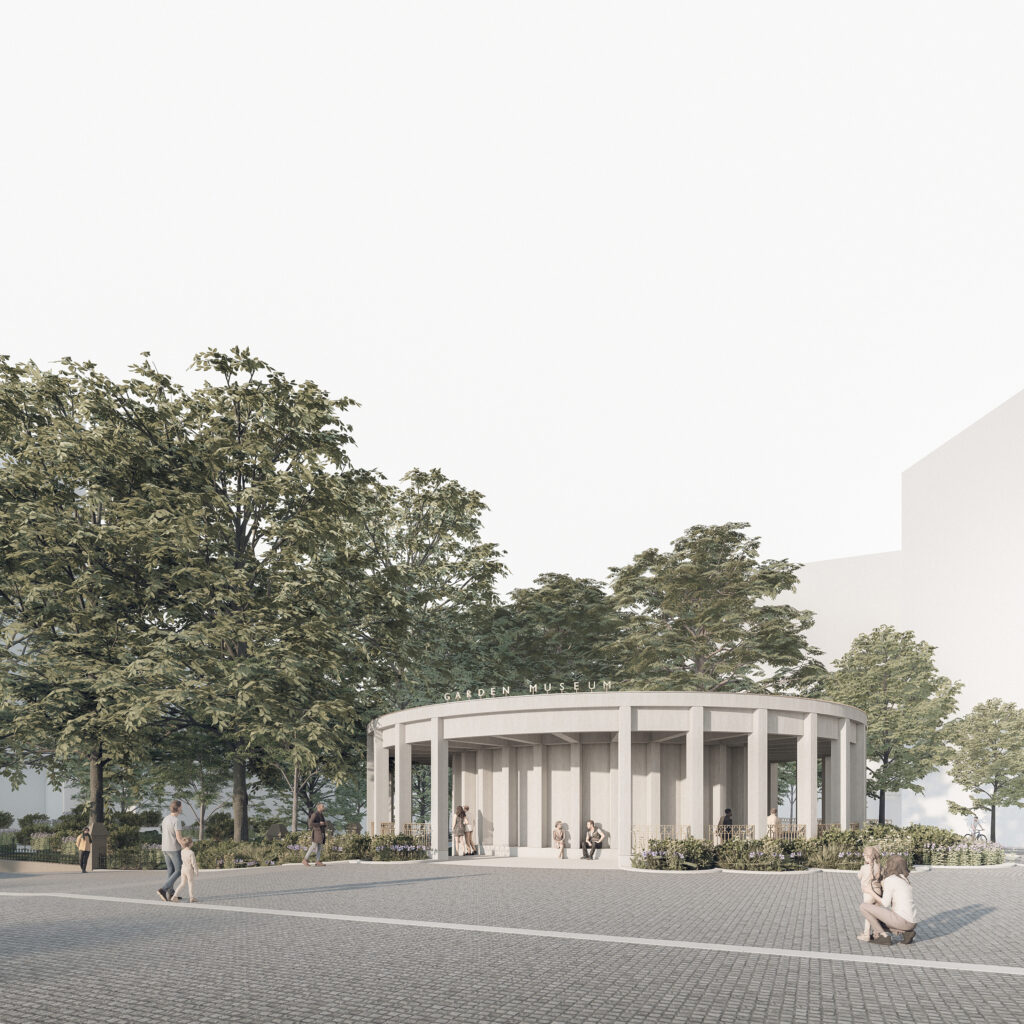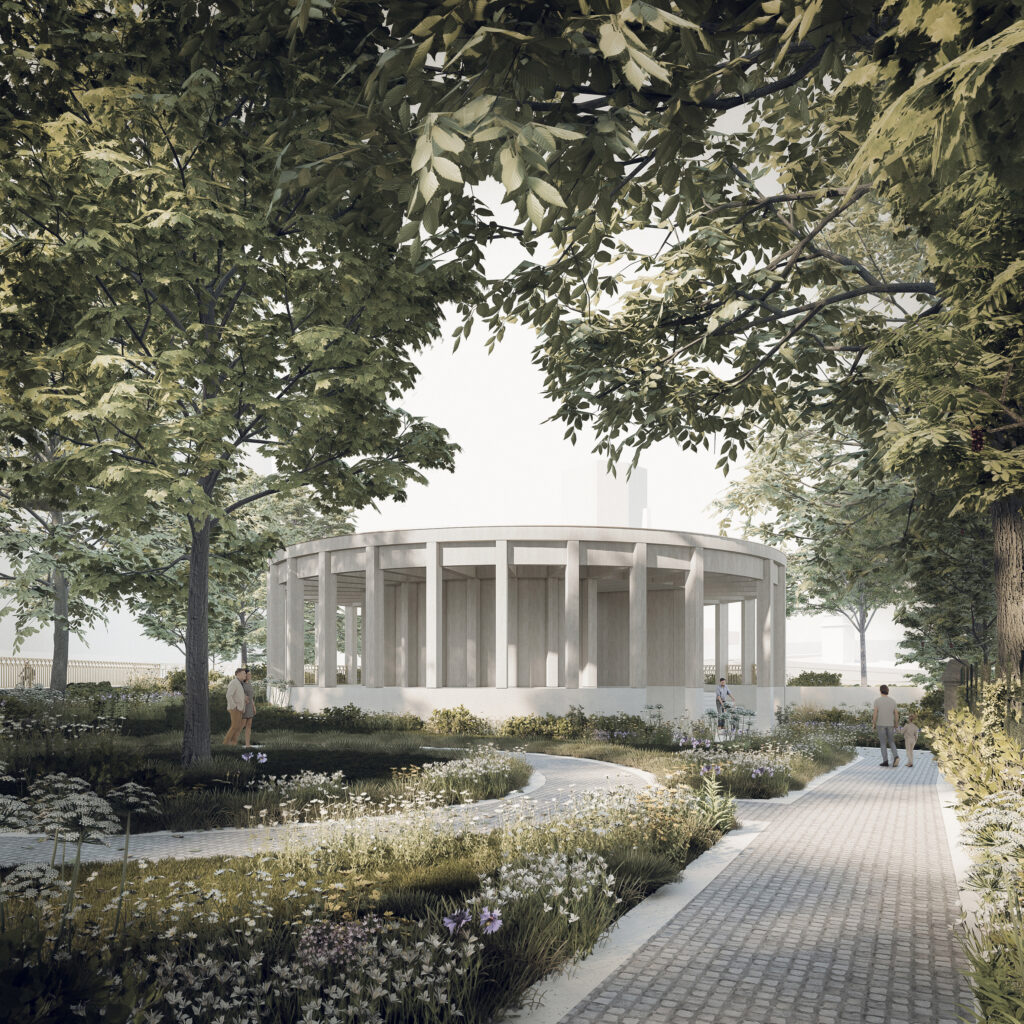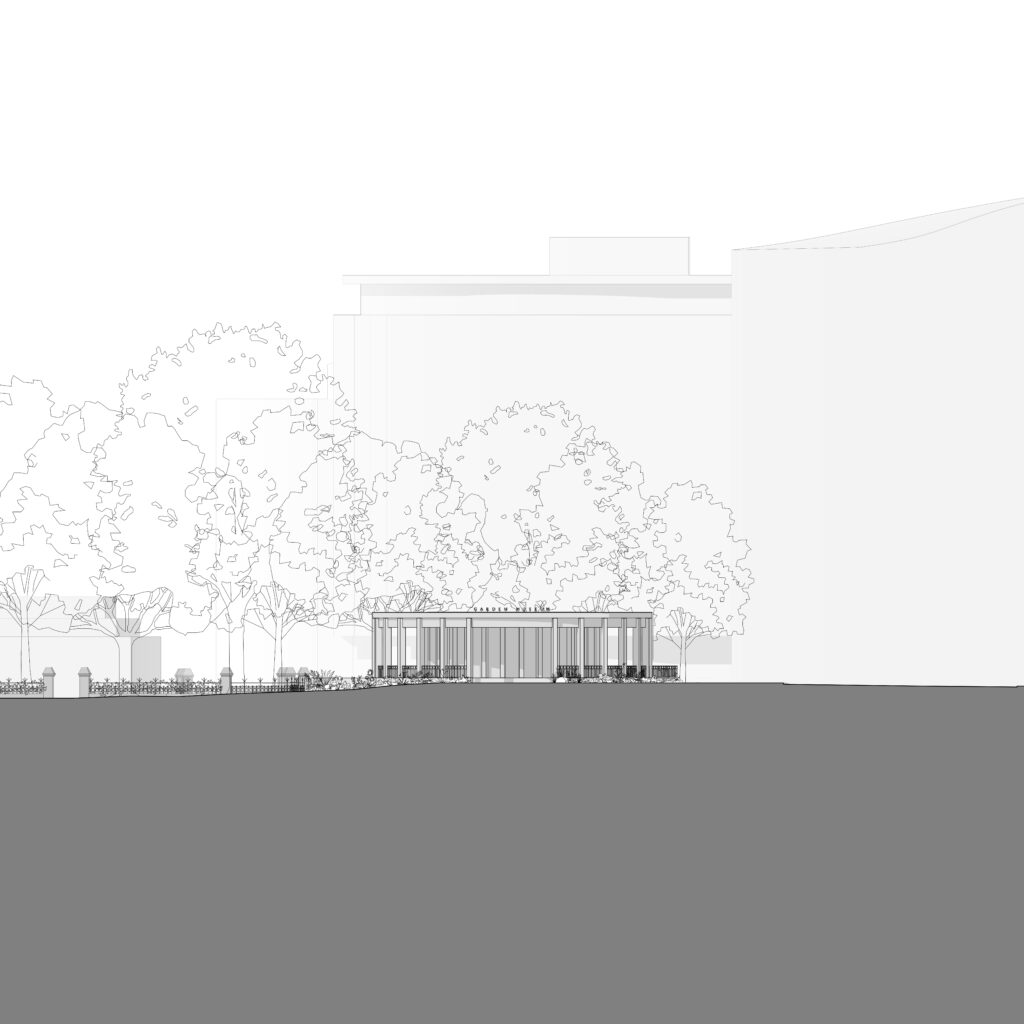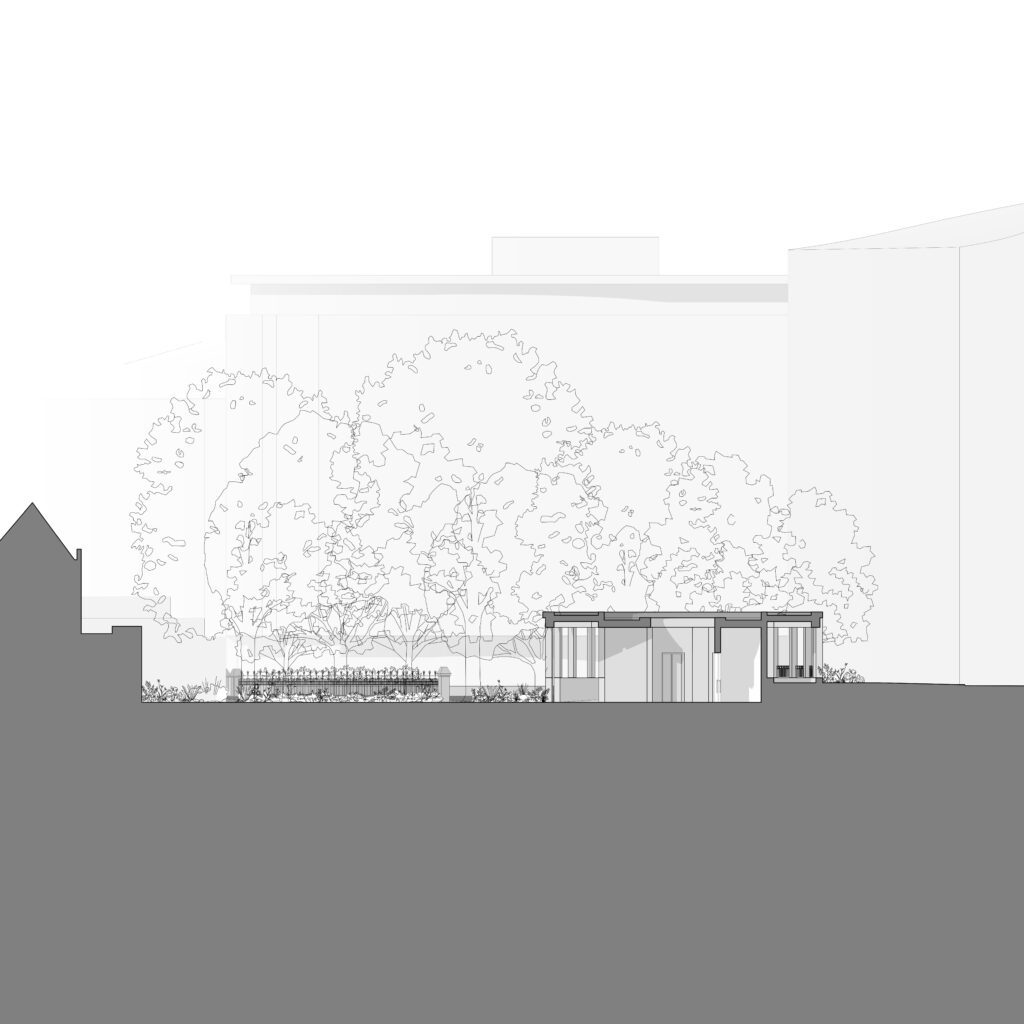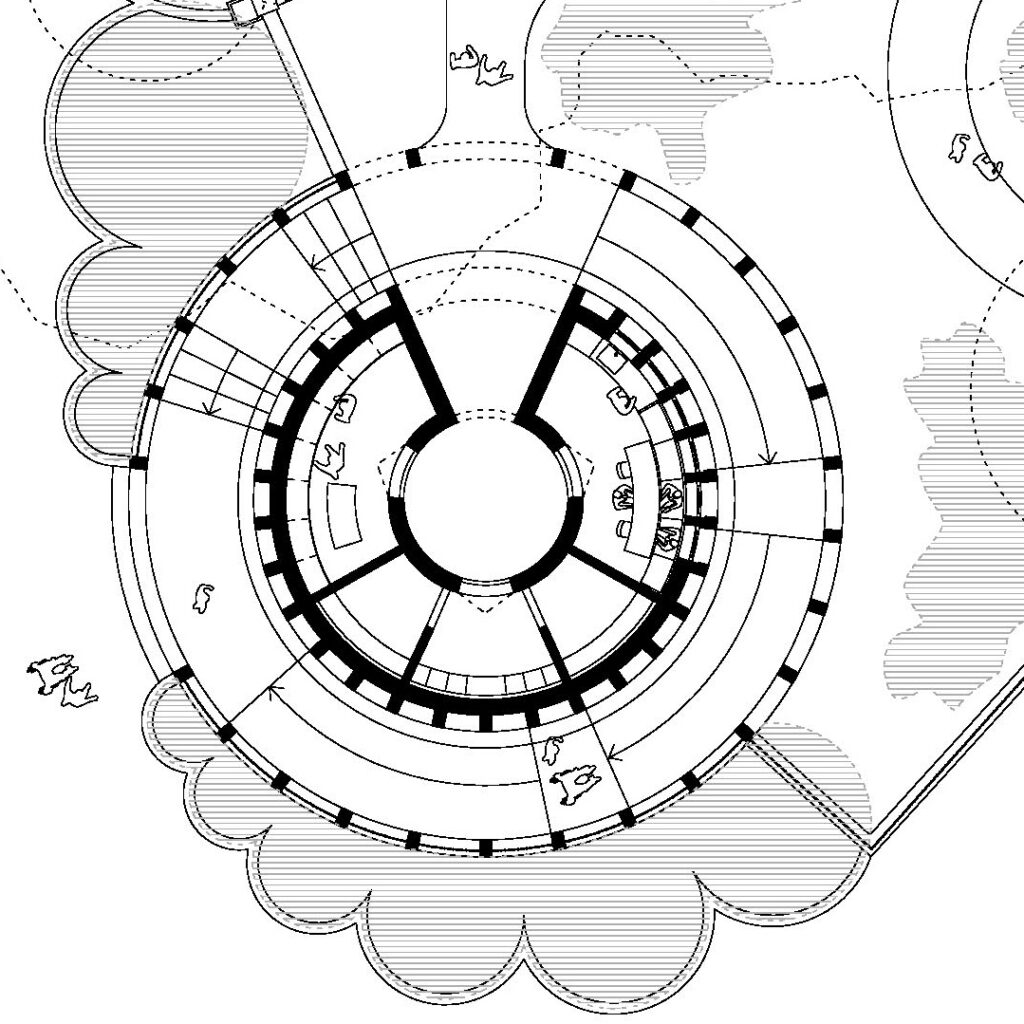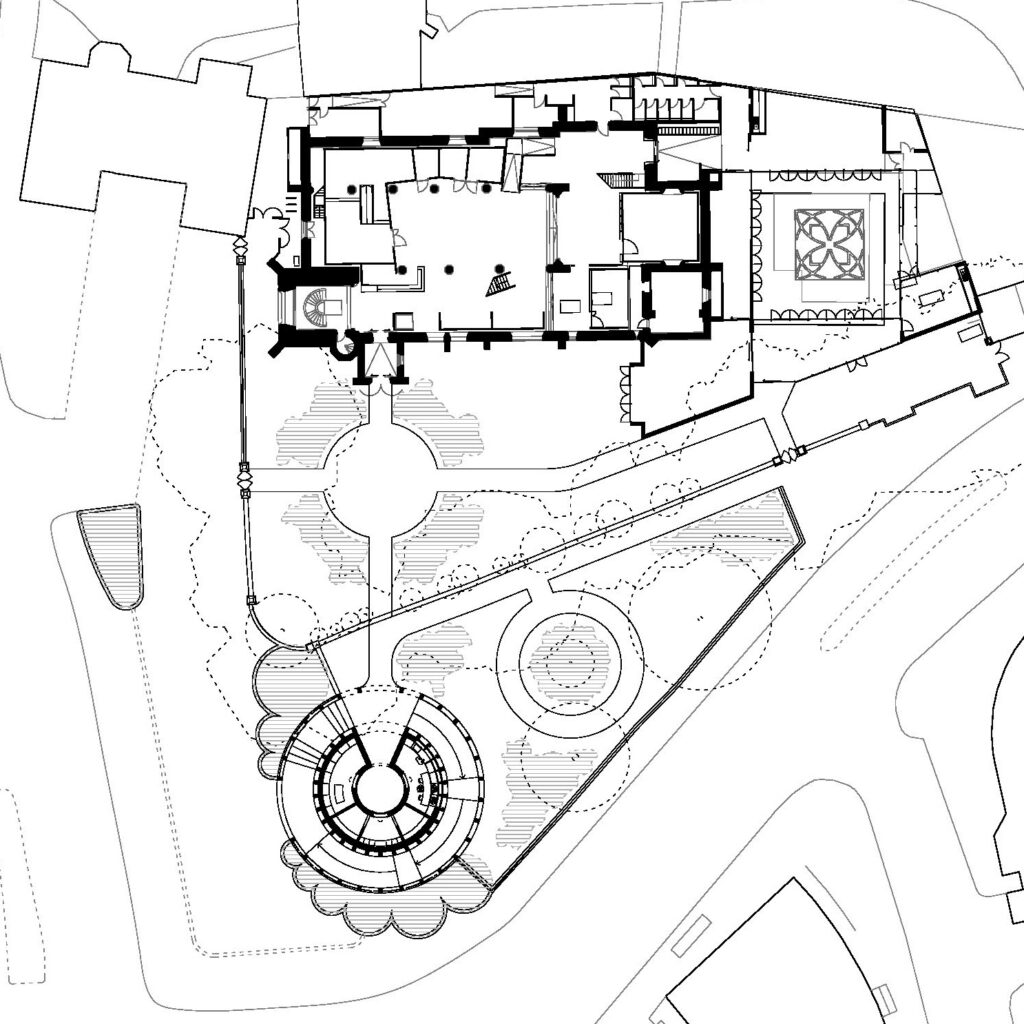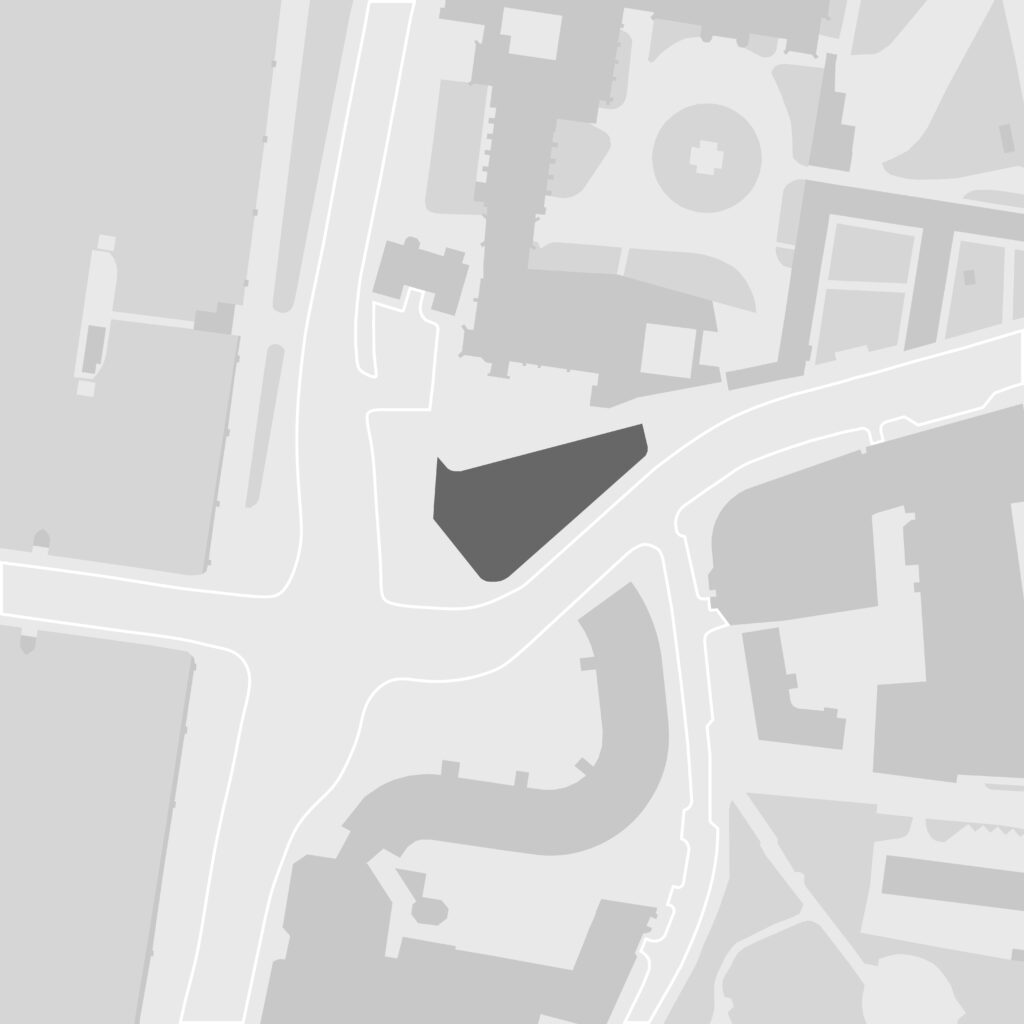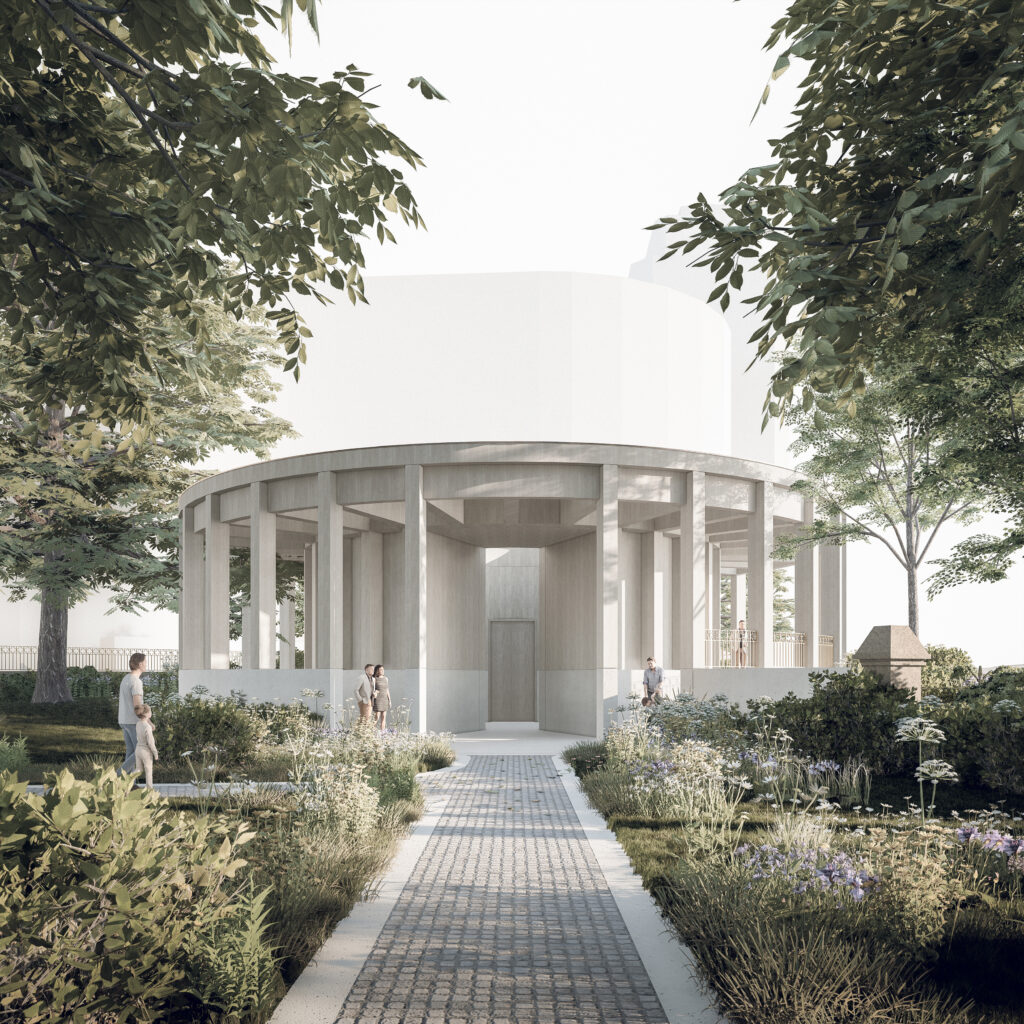
Garden Museum Pavilion, Lambeth
Our entry for the Lambeth Green Garden Museum Pavilion competition. The proposal sought to address arrival, journey and accommodation through a single harmonious circular form whose articulation and materiality could relate to the contrasting environs of street and garden; the civic and the picturesque; with an architecture that also respected the historic Lambeth Palace Gate House and Saint Mary’s Church.
The proposals are formed of a colonnaded timber rotunda set atop a circular concrete base. The timber rotunda serves to sign, shelter and contain, whilst the base serves to retain and transition between levels as well as provide moments of seating. The visitor is welcomed by a signed opening in the circular colonnade at street level leading to a descending stair and ramp that sweep around either side of the inner circle before joining at the bottom to continue on a path set on axis to the church.
The inhabited walls of the inner circle contain the programme of accommodation for the gardeners. Accessed from an open topped central space, the prescribed facilities comprise a kitchenette with seating, changing facilities, potting shed and tool store.
The proposals are completed by gilded balustrades with a filigree pattern that references the railings of the church walls, whilst the roof is finished in sedum with bronze trim to help bed the proposals into their garden context when viewed from above.
