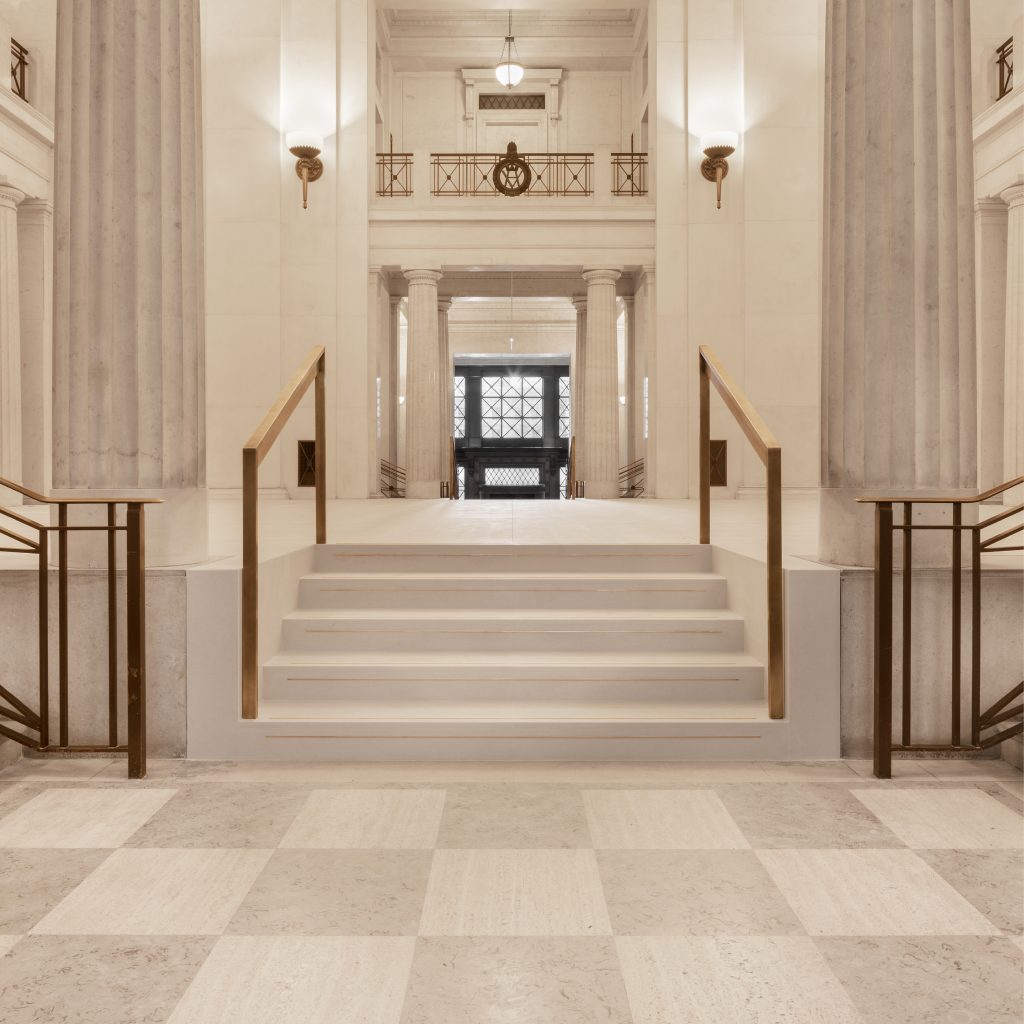
Principal Phases of Victoria House Complete
01.04.2021
Hutchinson & Partners are pleased to announce the completion of the principal phases of refurbishment of Victoria House for the workspace provider LABS, with the launch of 150,000 sq ft of contemporary flexible workspace with lounges, meeting rooms, kitchens and breakout areas, as well as an exceptional provision of additional amenities.
The building, an imposing Grade II Listed 1920’s neoclassical building in the heart of Holborn sits on the eastern edge of Bloomsbury Square and was originally designed as the headquarters for the insurance company Liverpool and Victoria Friendly Company by the Architect Charles William Long, and was later refurbished by Will Alsop in 2003.
In collaboration with the Client Design Team, we looked to reimagine the previous interventions into the building’s fabric as a contemporary reinterpretation of the character of the historic spaces, calling upon a complimentary palette of natural hard-wearing materials and evoking the elegant proportions of the original building, but detailed in a modern and minimal fashion.
The design intent was to align the sense of old and new, whilst retaining a strict sense of historical narrative that easily allows the viewer to delineate between the past and the present, whilst also allowing them to experience the building as a unified whole. This emergent language has been used as a basis on which the evolving phased refurbishment of the wider building has been carried out. The ground floor spaces have been reworked to provide a series of social spaces, including a central bar, members’ lounge and informal meetings spaces, whilst the typical floorplates have been updated to provide flexible workspace clustered around a central axis that provides a social heart to each floor.
For the full details of the project, please follow this link:
hutchinsonandpartners.com/projects/victoria-house-bloomsbury/
Photography is by Ståle Eriksen