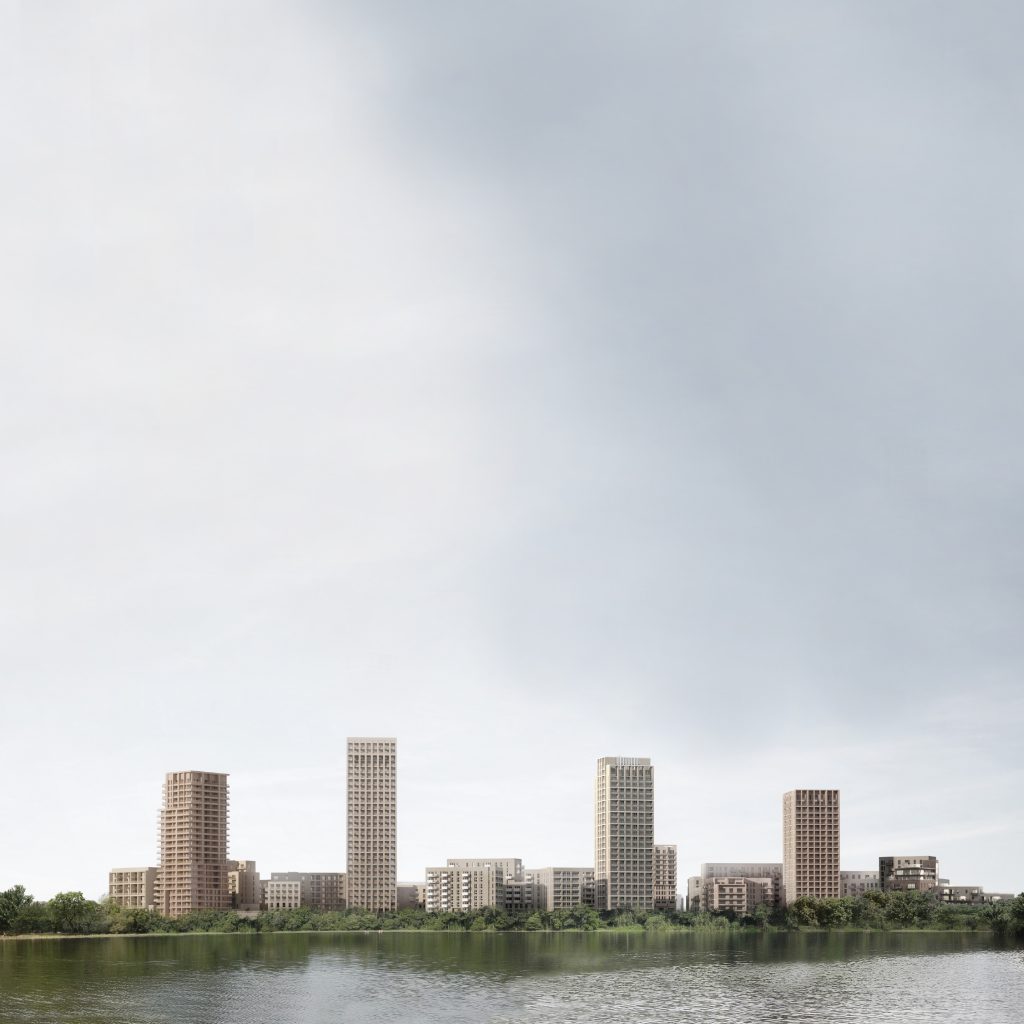
Hendon Waterside in NLA Tall Building Survey
20.02.2019
Hutchinson & Partners’ design for the final phase of Barratt and Metropolitan’s Hendon Waterside masterplan has been included within the NLA’s Tall Building Survey for 2019. The Tall Building Survey is an annual survey to evaluate current trends for tall buildings in the capital, capturing the pipeline of buildings of 20 storeys or above across all London Boroughs.
The proposed building, at 28 storeys, is the tallest of the four landmarks that were designed in the Allies & Morrison Masterplan to mark the Welsh Harp reservoir and the newly formed linear park that runs along its banks. The architectural approach is one of simplicity and coherence in how the proposal relates back to the overall principles of the masterplan. A hierarchy of scale and context is employed, with the open frame of the building addressing the wider context and the emerging composition of the other three towers in the masterplan. The emphasis of the design is to ensure that it is articulated and orientated so that there is a strong connection between the residential apartments and their surroundings, with a full width loggia containing generous private balconies, to the front and back of the building, providing views over the adjacent Welsh Harp reservoir, and back towards the centre of historic Barnet.
For the project page, please follow this link.